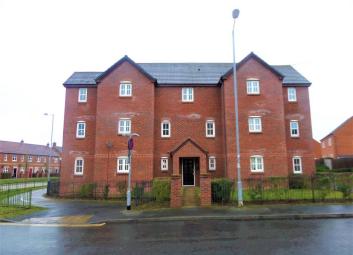Flat for sale in Lichfield WS13, 1 Bedroom
Quick Summary
- Property Type:
- Flat
- Status:
- For sale
- Price
- £ 124,000
- Beds:
- 1
- Baths:
- 1
- Recepts:
- 1
- County
- Staffordshire
- Town
- Lichfield
- Outcode
- WS13
- Location
- Burwaye Close, Lichfield WS13
- Marketed By:
- Goodchilds - Lichfield
- Posted
- 2024-04-15
- WS13 Rating:
- More Info?
- Please contact Goodchilds - Lichfield on 01543 526081 or Request Details
Property Description
Well presented.... Spacious open plan lounge/kitchen.... Storage.... Allocated parking.... No upward chain!
A modern well presented first floor apartment located on the outskirts of Darwin Park in close proximity to Lichfield city centre and all local amenities and the City Station.
The well presented surprisingly spacious accommodation briefly comprises entrance hall with built in storage cupboard, open plan living/kitchen area which offers ample living and dining space, double bedroom with built-in wardrobes and modern bathroom. Outside allocated parking.
Location
Situated on the modern and popular Darwin Park development within walking distance of Waitrose supermarket, this convenient location lies within easy reach of the excellent facilities available in the Cathedral City Centre of Lichfield. The area boasts an enviable reputation for commuters with access to the superb road network surrounding the area including the A5, A38 and M6 Toll Road providing ease of journey too many Midland commercial centres and beyond. Lichfield City Centre has a broad range of shopping and leisure facilities together with the popular Garrick Theatre, library, bus and two rail stations.
Communal Entrance
Approached via security front door with stairs to all floors.
Entrance Porch
Approached via front door with ceiling light point. Door to :
Hallway
Wall heater, intercom telephone, storage cupboard, Doors to :
Open Plan Lounge/Kitchen
Lounge Area (4.27m 2.13m x 3.96m 0.61m(max) (14' 7" x 13' 2"(ma)
With uPVC double glazed windows to front and side, two ceiling light points, tv aerial point, power points, wall heater.
Kitchen Area (3.35m 1.52m x 4.88m 3.05m (max) (11' 5" x 16' 10")
Comprising a range of wall, base and drawer units with roll top worksurface areas, tiled splashbacks, power points, stainless steel sink and drainer unit with mixer tap over, stainless steel oven, fluorescent lighting, hob, extractor, plumbing for washing machine, provision for fridge/freezer, uPVC double glazed window to side.
Double Bedroom (3.05m 3.35m x 3.05m 0.00m (10' 11" x 10' 0"))
With uPVC double glazed window to front, wall heater, ceiling light point, built-in double wardrobe, power points.
Bathroom (1.83m 3.35m x 1.83m 1.52m (6' 11" x 6' 5"))
With modern white suite comprising panelled bath with shower over, pedestal wash hand basin and low level wc, tiling to splashbacks, electric heated towel rail, ceiling light point and extractor fan.
Outside
There is an allocated parking space with additional visitor spaces and communal gardens.
Property Location
Marketed by Goodchilds - Lichfield
Disclaimer Property descriptions and related information displayed on this page are marketing materials provided by Goodchilds - Lichfield. estateagents365.uk does not warrant or accept any responsibility for the accuracy or completeness of the property descriptions or related information provided here and they do not constitute property particulars. Please contact Goodchilds - Lichfield for full details and further information.


