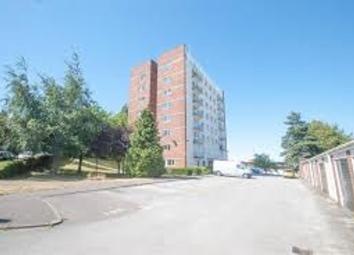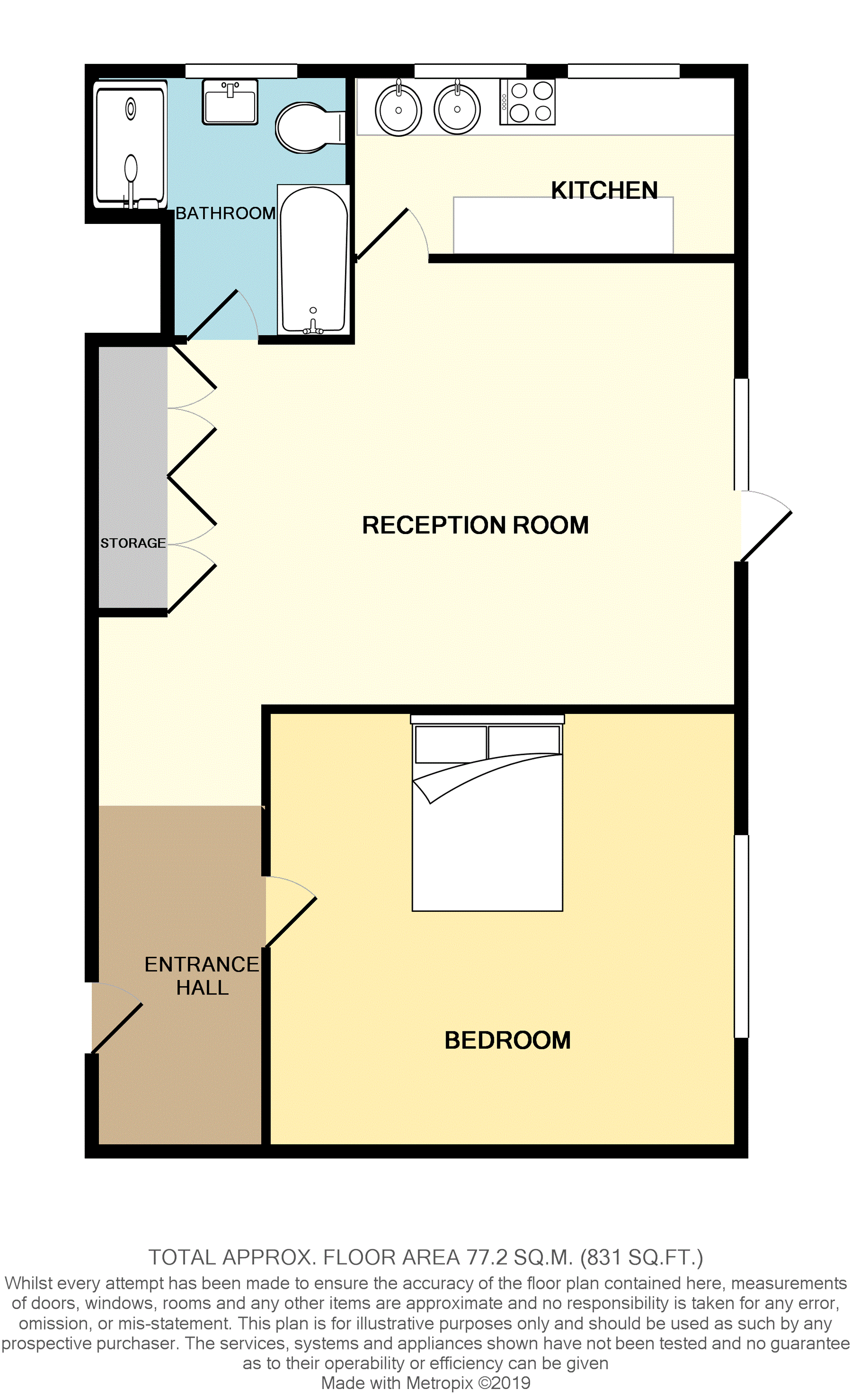Flat for sale in Lichfield WS13, 1 Bedroom
Quick Summary
- Property Type:
- Flat
- Status:
- For sale
- Price
- £ 78,000
- Beds:
- 1
- Baths:
- 1
- Recepts:
- 1
- County
- Staffordshire
- Town
- Lichfield
- Outcode
- WS13
- Location
- Hobs Road, Lichfield WS13
- Marketed By:
- Purplebricks, Head Office
- Posted
- 2024-04-21
- WS13 Rating:
- More Info?
- Please contact Purplebricks, Head Office on 024 7511 8874 or Request Details
Property Description
Purplebricks are delighted to bring to the market with*** no chain *** An ideal investment or first time buy, this 1st floor apartment is conveniently located for local transport links including trent valley station and benefits from a door from the living room giving direct access to the communal gardens.
Having allocated parking, garage, communal entrance and private front door from the ground floor lobby into spacious entrance hallway with doors off to the bedroom and living room. The kitchen and bathroom is off the living room.
Viewing essential to appreciate the internal space and great location of this property.
A garage is included in the sale of this property.
Leasehold with over 80 yrs left on lease.
Communal Entrance
The communal entrance has secure intercom entry system and doors leadings to the private flats and lifts to the floors above.
Entrance Hallway
With door from communal hallway of the ground floor into the entrance hallway with laminate flooring, downlighters and doors to the bedroom and reception room.
Bedroom
14'1" x 8'2"
Having laminate flooring and double glazed window to rear gardens and storage heater.
Reception Room
11'7" x 17'9"
Having laminate flooring and double glazed window to rear, door to communal gardens, TV and telephone points, storage heater and door off to the bathroom and kitchen.
Bathroom
8'2" x 4'8"
A spacious bathroom having fully tiled walls and flooring with mosaic tiles, a separate shower enclosure, bath, wash hand basin and sink.
There is a double glazed window to the rear aspect.
Kitchen
10'8" x 6'3
The fitted kitchen has double glazed windows to the rear aspect, space and plumbing for the washing machine and fridge, integrated oven and hob, stainless steel circular sink and drainer and spotlights to the ceiling.
Communal Gardens
Communal gardens surround the property and there is direct access from the flat via a UPVC door from the living room area.
Garage
A single garage (en bloc) comes with the flat.
Allocated Parking
One Allocated Parking Space
Property Location
Marketed by Purplebricks, Head Office
Disclaimer Property descriptions and related information displayed on this page are marketing materials provided by Purplebricks, Head Office. estateagents365.uk does not warrant or accept any responsibility for the accuracy or completeness of the property descriptions or related information provided here and they do not constitute property particulars. Please contact Purplebricks, Head Office for full details and further information.


