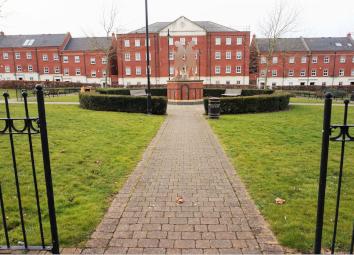Flat for sale in Lichfield WS13, 2 Bedroom
Quick Summary
- Property Type:
- Flat
- Status:
- For sale
- Price
- £ 199,995
- Beds:
- 2
- Baths:
- 1
- Recepts:
- 1
- County
- Staffordshire
- Town
- Lichfield
- Outcode
- WS13
- Location
- Deykin Road, Lichfield WS13
- Marketed By:
- Purplebricks, Head Office
- Posted
- 2024-04-25
- WS13 Rating:
- More Info?
- Please contact Purplebricks, Head Office on 024 7511 8874 or Request Details
Property Description
New to the market is this contemporary and modern 2 bedroom apartment on the ground floor of an attractive block in the desirable residential area of Cathedral Walk in Lichfield
The property is within walking distance of the City Centre of Lichfield, which boasts an abundance of shops, bars, restaurants and public houses. The Cathedral is visible from the property and there are many lovely parks and walks to be enjoyed in the area.
Lichfield is an excellent location for commuting to either Birmigham or London Euston by rail and is within easy access of major link roads.
The property accommodation briefly comprises two bedrooms, one with en-suite shower room, a bathroom and large open plan living/dining area with a separate kitchen area.
There is allocated parking, electric storage heating system and video intercom entrance system.
The property is offered with no upward chain and with furniture by separate negotiation.
Communal Entrance
With key code entry into the communal entrance, the front door to the property is on the right hand side on the ground floor. A second door will take you to the stairs and lobby where the individual mail boxes are housed and the rear entrance (which is also a key code entry) which leads to the residents' parking.
Entrance Hallway
Once inside the apartment, you will immediately feel the warm, but neutral interior created by the current owner.
With a useful storage cupboard in the hallway, further doorways lead you to the rest of the bedrooms, bathroom and living area of the property.
Master Bedroom
10'45 9'42
The master bedroom has a double glazed window to the rear elevation, a built in double wardrobe and doorway giving access to the en-suite shower room.
The room has an electric storage heater.
En-Suite Shower Room
6'5 x 4'8
A spacious en-suite shower room with tiled floor, extractor fan, shower enclosure with glass door, low level W.C and pedestal wash hand basin and heated towel rail.
Bedroom Two
9'8 x 8'2
The second bedroom has built in double wardrobe, electric storage heater and double glazed window to the rear elevation.
Bathroom
A spacious bathroom with a tiled floor, part -tiled walls, heated towel rail and extractor fan, and three piece suite comprising bath, low level W.C and pedestal wash hand basin.
Living / Dining Room
13'3 x 13'6
The spacious living / dining area has dual aspect with windows to the rear and side elevation, TV and Telephone aerial points and numerous power sockets.
There are three strorage heaters and an opening into the kitchen area.
Kitchen
6'4 x 10'9
The kitchen has a tiled floor and part-tiled walls behind the work-tops, a range of base units with sink and drainer, a integrated heater in the plinths and space for washing machine and tall fridge.
The kitchen has electric oven and hob with extractor hood over.
Outside
The property lies within Cathedral walk, an exclusive residential area of Lichfield, with allocated parking to the rear and attractive gardens to the front.
Property Location
Marketed by Purplebricks, Head Office
Disclaimer Property descriptions and related information displayed on this page are marketing materials provided by Purplebricks, Head Office. estateagents365.uk does not warrant or accept any responsibility for the accuracy or completeness of the property descriptions or related information provided here and they do not constitute property particulars. Please contact Purplebricks, Head Office for full details and further information.



