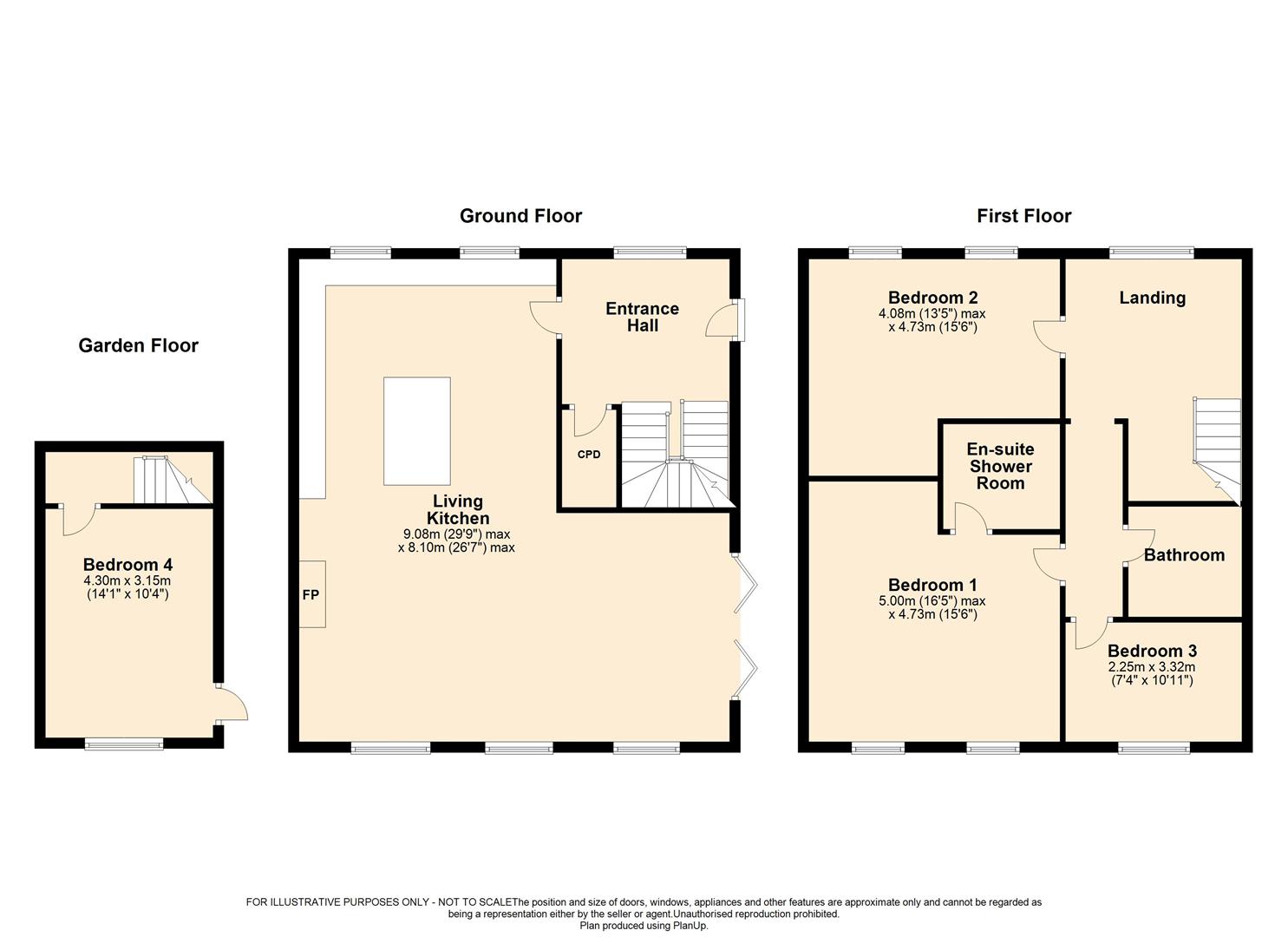Flat for sale in Halifax HX4, 4 Bedroom
Quick Summary
- Property Type:
- Flat
- Status:
- For sale
- Price
- £ 350,000
- Beds:
- 4
- Baths:
- 2
- Recepts:
- 1
- County
- West Yorkshire
- Town
- Halifax
- Outcode
- HX4
- Location
- House Apartment, 2 Carriage House, The Carriage Drive, Greetland, Halifax HX4
- Marketed By:
- Charnock Bates
- Posted
- 2019-05-14
- HX4 Rating:
- More Info?
- Please contact Charnock Bates on 01422 298761 or Request Details
Property Description
Preliminary announcement of the release of 5 high specification luxury apartments set within A converted chapel due for completion March 2019 reservations now being taken.
House Apartment has accommodation set over three floors with its own private access door.
Briefly comprising open plan living kitchen, four bedrooms, en suite shower room and house bathroom.
Externally two allocated off road parking spaces, intercom entry system, far reaching views and gardens to two elevations for sole use of the apartment. Use of external garden store.
The Accommodation Comprises
Garden Floor
Bedroom Four
Ground Floor
Entrance Hall
Open Plan Living Kitchen
First Floor
Master Bedroom
En Suite
Bedroom Two
Bedroom Three
House Bathroom
Distances
Leeds 21 miles
Manchester 36 miles
Halifax 4 miles
Huddersfield 6 miles
Location
Greetland is a popular location which is situated close to town centres of Halifax, Huddersfield and Brighouse. The property is in close proximity to local amenities such as cafes, shops, restaurants, hairdressers, churches, beauticians, Greetland J & I School which is an outstanding academy school and nursery. There are several supermarkets nearby. Golf Courses a short drive away. The property is close to a bus route and the rail network in Halifax provides a direct link to London, Manchester, Leeds and Bradford, further stations in both Sowerby Bridge and Brighouse also provides access to the cities. The M62 is a short drive away via Blackley. Both Manchester international airport and Leeds Bradford Airport are accessible.
General Information
House apartment is accessed at the side of the building following around to the left handside.
The apartment has its own private door accessing the entrance vestibule which leads into the open plan living kitchen.
The Kitchen benefits from a good range of hardwood shaker style base, drawer and eye level units with soft close doors and co ordinating Granite worksurfaces. The integrated appliances include a dishwasher, fridge freezer, wine fridge, double oven/microwave and gas hob.
The lounge area has a gas stove and windows to the front and Bi folding doors with glass juliette balcony to the side enjoying far reaching views.
The Master bedroom has windows to the front enjoying views and a contemporary en suite comprising;- shower cubicle with rainfall shower, WC and wash basin set within a vanity unit with storage cupboards and mirror above Marble effect floor tiles with underfloor heating.
Bedroom two and three are also on the first floor along with the house bathroom which benefits from a bath with overhead shower, wash basin set within a vanity unit and WC. Marble effect tiled floor with underfloor heating.
Externals
Externally two allocated off road parking spaces, intercom entry system and gardens to two elevations for sole use of the apartment. Use of external garden store.
Fixtures And Fittings
Only fixtures and fittings specifically mentioned in the particulars are included within the sale. Items not mentioned such as carpets and curtains may be available subject to separate negotiation.
Local Authority
Calderdale mbc
Wayleaves, Easements And Rights Of Way
The sale is subject to all of these rights whether public or private, whether mentioned in these particulars or not.
Services
We understand that the property benefits from all mains services. Please note that none of the services have been tested by the agents, we would therefore strictly point out that all prospective purchasers must satisfy themselves as to their working order.
Tenure
Leasehold 999 years. Fees to be confirmed.
Directions To
From Halifax Town Centre proceed along the A629 Huddersfield Road and down Salterhebble Hill. Follow signs for the B6112 towards Stainland and continue to the traffic lights at West Vale. Turn right up Rochdale Road and continue up the hill turning right onto Milner Lane proceed straight forward turning left into Hoults Lane, then immediately right into The Carriage Drive and the apartments can be found on the right hand side as indicated by the Charnock Bates signboard.
For Satellite Navigation- HX4 8HW
Property Location
Marketed by Charnock Bates
Disclaimer Property descriptions and related information displayed on this page are marketing materials provided by Charnock Bates. estateagents365.uk does not warrant or accept any responsibility for the accuracy or completeness of the property descriptions or related information provided here and they do not constitute property particulars. Please contact Charnock Bates for full details and further information.


