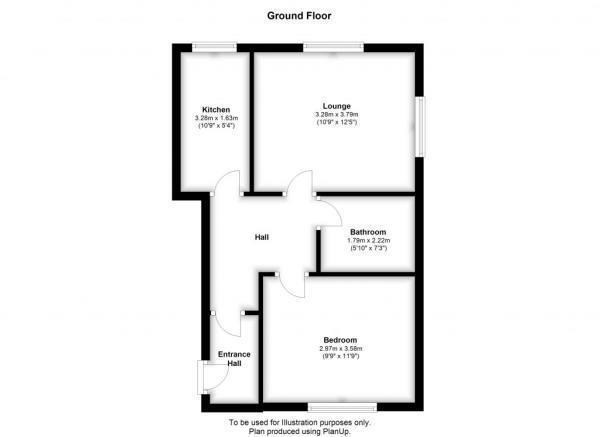Flat for sale in Halifax HX1, 1 Bedroom
Quick Summary
- Property Type:
- Flat
- Status:
- For sale
- Price
- £ 55,000
- Beds:
- 1
- Baths:
- 1
- Recepts:
- 1
- County
- West Yorkshire
- Town
- Halifax
- Outcode
- HX1
- Location
- Thomas Street West, Savile Park, Halifax HX1
- Marketed By:
- Look at this home
- Posted
- 2024-04-06
- HX1 Rating:
- More Info?
- Please contact Look at this home on 01422 298758 or Request Details
Property Description
For sale by online auction. Starting Bid £55,000. Terms and conditions apply.
Offered for sale is this well presented one bedroomed first floor apartment situated within this much sought after and convenient residential location, close to Savile Park Moor and with excellent access to Halifax Town Centre and the Trans Pennine rail link. The accommodation has the benefit of PVCu double glazing, gas central heating, designated parking space and communal gardens. The property is ideally suited to the first time buyer or property investor and is being offered for sale at this realistic asking price. An early appointment to view is strongly recommended in order to avoid disappointment.
Communal Entrance
Via a secure door to the front
Entrance Vestibule (1.98m (6'6") x 0.97m (3'2"))
With storage space and a door opening to the:
Entrance Hall (2.34m (7'8") x 1.78m (5'10"))
Secure telephone entry system and a radiator.
Living Room (3.84m (12'7") x 3.15m (10'4"))
Double glazed windows to two aspects, laminate flooring and a radiator.
Kitchen (3.23m (10'7") x 2.13m (7'0"))
Fitted wall and base units, work surfaces to two sides and an inset stainless steel sink and drainer unit. Free standing oven with hob, under unit space for a fridge and freezer and plumbed for a washing machine. Double glazed window and a wall mounted boiler system.
Bedroom (3.63m (11'11") x 2.97m (9'9"))
Double bedroom with laminate flooring, radiator and double glazed window.
Bathroom (1.78m (5'10") x 2.13m (7'0"))
Three piece fully tiled bathroom with a panelled bath and shower over, WC and wash basin. Radiator and extractor.
Outside
Allocated parking to the front and a communal garden to the rear.
Property Location
Marketed by Look at this home
Disclaimer Property descriptions and related information displayed on this page are marketing materials provided by Look at this home. estateagents365.uk does not warrant or accept any responsibility for the accuracy or completeness of the property descriptions or related information provided here and they do not constitute property particulars. Please contact Look at this home for full details and further information.


