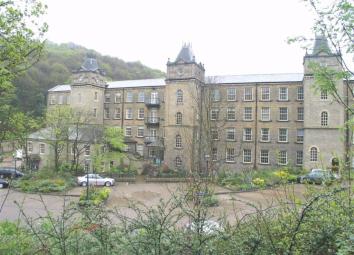Flat for sale in Halifax HX4, 2 Bedroom
Quick Summary
- Property Type:
- Flat
- Status:
- For sale
- Price
- £ 140,000
- Beds:
- 2
- Baths:
- 1
- Recepts:
- 1
- County
- West Yorkshire
- Town
- Halifax
- Outcode
- HX4
- Location
- Calder, Barkisland Mill, Halifax HX4
- Marketed By:
- Boococks
- Posted
- 2024-04-29
- HX4 Rating:
- More Info?
- Please contact Boococks on 01422 230131 or Request Details
Property Description
Professional couples looking for a relaxing atmosphere need look no further than this good sized two bedroom duplex apartment set to this most prestigious converted mill development which features a residents only leisure centre with swimming pool and gym, and woodland walks set to the eight acres of grounds. The mill is set to an idyllic setting, with very much a countryside feel, the backdrop being a lovely lake with surrounding woodland. The complex is approached from the road via the large car parking area, the Calder building accessed across the stream via a bridge past the private leisure centre, and the apartment is conveniently situated to the ground floor. However, it still enjoys a balcony above ground level. There is a light and airy feel to the apartment, which is a good size for a couple or a single person. Service charges apply, but include membership of the residents only leisure facilities, the ideal way to unwind after a stressful day. Accommodation briefly comprises: Lobby, large Living Room with Kitchen area, Landing, Two Bedrooms, one with a Balcony, and Bathroom.
Entrance Lobby
With a useful storage cupboard housing a washing machine, an electric wall heater and a door entry phone.
Open Plan Living Room
Lounge Area (18'9 x 13' max (5.72m x 3.96m max))
With feature exposed beamed ceiling, exposed brick and stonework, electric wall heater and a useful store cupboard.
Kitchen Area (8'5 x 6'5 (2.57m x 1.96m))
With a range of base and wall cupboards with complementing work surfaces to breakfast bar to tiled surrounds, incorporating a one and a half bowl stainless steel sink unit and integrated appliances of electric oven electric hob to extractor hood, dishwasher and fridge.
Stairs And Landing
Bedroom One (11' x 9'9 (3.35m x 2.97m))
With fitted wardrobes, an electric storage heater, and feature exposed brick and stonework. Double glazed French doors lead out to the balcony.
Bedroom Two (10'6 x 7'7 max (3.20m x 2.31m max))
With fitted wardrobes, an electric storage heater, and exposed brick and stonework and beams to the ceiling.
Bathroom/Wc
Fitted with an attractive white suite comprising panelled bath, vanity wash basin and low flush WC to fully tiled walls and with an extractor fan.
Outside
Car parking space is provided in the large parking area, and the property benefits from resident only communal leisure facilities, including swimming pool and gym. Access to 8 acres of woodland and the lake to the rear, and the setting provides delightful views.
Directions
Leave Halifax centre via Skircoat Road (A629) proceeding onto Huddersfield Road. Proceed down Salterhebble Hill and after a short distance fork right onto the B6112 signposted Stainland. Proceed onto West Vale traffic lights turning right at the second set into Saddleworth Road (B6114). Proceed up the hill for approximately 1 & 1/2 miles bearing left into Branch Road, follow this road on for approximately 1/2 mile and after passing The Venue turn sharp left into Beestonley Lane and Barkisland Mill can be found straight ahead. Postcode: HX4 0HG
You may download, store and use the material for your own personal use and research. You may not republish, retransmit, redistribute or otherwise make the material available to any party or make the same available on any website, online service or bulletin board of your own or of any other party or make the same available in hard copy or in any other media without the website owner's express prior written consent. The website owner's copyright must remain on all reproductions of material taken from this website.
Property Location
Marketed by Boococks
Disclaimer Property descriptions and related information displayed on this page are marketing materials provided by Boococks. estateagents365.uk does not warrant or accept any responsibility for the accuracy or completeness of the property descriptions or related information provided here and they do not constitute property particulars. Please contact Boococks for full details and further information.


