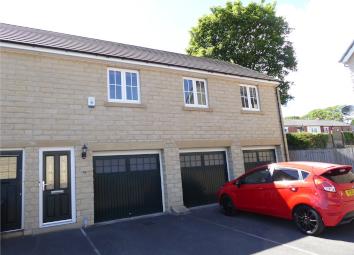Flat for sale in Halifax HX2, 2 Bedroom
Quick Summary
- Property Type:
- Flat
- Status:
- For sale
- Price
- £ 98,000
- Beds:
- 2
- Baths:
- 1
- Recepts:
- 1
- County
- West Yorkshire
- Town
- Halifax
- Outcode
- HX2
- Location
- Garside Drive, Off Keighley Road, Hailifax HX2
- Marketed By:
- Whitegates - Halifax
- Posted
- 2019-05-12
- HX2 Rating:
- More Info?
- Please contact Whitegates - Halifax on 01422 476997 or Request Details
Property Description
A modern semi-detached apartment offering exceptionally well presented 2 double bedroom accommodation.
A modern semi-detached apartment offering exceptionally well presented 2 double bedroom accommodation and looking like 'a show house'.
Enhanced with gas central heating and upvc double glazing and comprising; entrance lobby on the ground floor with stairs up to the first floor landing, living room with modern fitted kitchen with appliances, 2 bedrooms and modern 3 piece bathroom.
There is an integral garage with remote control door and parking space to the front elevation.
A internal inspection is fully recommended !
Ground Floor
Entrance Lobby
Part glazed entrance door, radiator, stairs to the first floor.
First Floor
Landing
Built in cupboard with shelves and Potterton gas boiler, double glazed skylight, radiator.
Living Room / Kitchen (18' 4" x 12' 0" (5.58m x 3.66m))
Modern fitted cream base cupboards and drawers with cream work surfaces and splashbacks, inset one and a half bowl sink unit with mixer taps, integral fridge /freezer, integral microwave, washing machine, aeg oven, aeg 4 ring gas hob, extractor hood with light, double glazed sky light ans inset ceiling spotlights.
Upvc double glazed window, two radiators.
Bedroom 1 (14' 4" x 10' 3" (4.37m x 3.12m))
Upvc double glazed window, radiator, bulk head storage cupboard.
Bedroom 2 (8' 10" x 6' 11" (2.7m x 2.12m))
Upvc double glazed window, radiator, fitted wardrobes with sliding mirror doors, laminate floor.
Bathroom
3 piece white suite; panelled bath with screen and mixer style shower, wash basin, low flush wc, heated towel rail, cream tiles over the bath, 3 spotlights, double glazed skylight.
Integral Garage (18' 4" x 8' 11" (5.58m x 2.72m))
Integral single garage with remote control up and over door, light and power supply.
Parking space.
Property Location
Marketed by Whitegates - Halifax
Disclaimer Property descriptions and related information displayed on this page are marketing materials provided by Whitegates - Halifax. estateagents365.uk does not warrant or accept any responsibility for the accuracy or completeness of the property descriptions or related information provided here and they do not constitute property particulars. Please contact Whitegates - Halifax for full details and further information.

