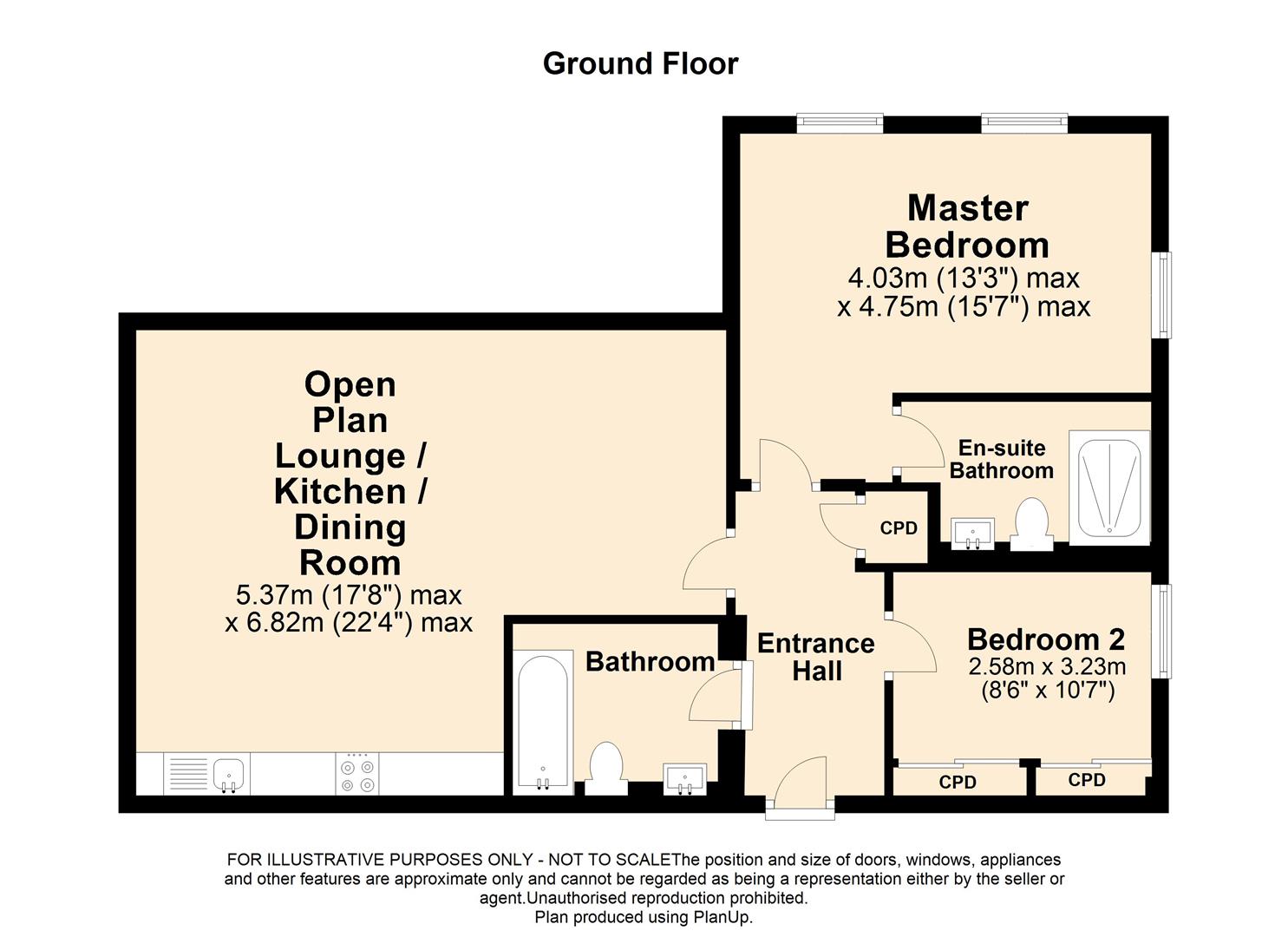Flat for sale in Halifax HX2, 2 Bedroom
Quick Summary
- Property Type:
- Flat
- Status:
- For sale
- Price
- £ 169,950
- Beds:
- 2
- Baths:
- 2
- Recepts:
- 1
- County
- West Yorkshire
- Town
- Halifax
- Outcode
- HX2
- Location
- 86 Oats Royd Mill, Dean House Lane, Luddenden HX2
- Marketed By:
- Charnock Bates
- Posted
- 2024-05-12
- HX2 Rating:
- More Info?
- Please contact Charnock Bates on 01422 298761 or Request Details
Property Description
A luxury, two bedroom, third floor apartment with lift access and breathtaking rural views.
Briefly comprising: Open plan lounge, kitchen and dining area, master bedroom with en suite shower room, bedroom two and house bathroom.
Externally: Secure covered parking for two cars and communal garden to rear.
The Accommodation Comprises:
Entrance Hall
Open Plan Lounge / Kitchen / Dining Room
Master Bedroom
En Suite Shower Room
Bedroom Two
House Bathroom
Location
Oats Royd Mill is situated in the highly sought after Luddenden Village, close to Halifax, Sowerby Bridge and the tourist centre of Hebden Bridge where there are a variety of amenities, bars and restaurants. There are local schools and nurseries nearby. There are rail stations in Halifax, Sowerby Bridge, Mytholmroyd and Hebden Bridge which all access the cities of Leeds, Bradford and Manchester, with Halifax having a direct link to London. Both Manchester and Leeds Bradford International Airports are easily accessible.
General Information
The apartment is accessed via a communal entrance vestibule which leads to the stairs and passenger lift. It can also be accessed via the electric gates into the car park and straight through into the stairwell area.
The apartment is situated on the third floor of the mill and enjoys far reaching rural views.
The open plan living area incorporates a kitchen, with dining and lounge areas.
The kitchen benefits from base, drawer and eye level units with coordinating Granite worktops and upstands, sink with mixer tap and drainer. The integral appliances include a microwave, washer/dryer, oven and solar hob with overhead extractor, dishwasher and fridge/freezer. The lounge and dining areas have exposed stone and brick walls and large windows overlooking the countryside.
The master bedroom has windows to two elevations enjoying rural views and creating a bright and airy feel . Fitted wardrobes to one wall create ample storage.
A contemporary en suite comprises: Walk in shower, wash hand basin and WC. Part tiled walls with mirrored cabinet above the wash basin.
Bedroom two is a single bedroom with fitted wardrobes to one wall.
The house bathroom comprises: Bath with overhead shower, wash hand basin with mirrored cabinet above and WC.
Externals
Two allocated, covered secure parking spaces. Additional visitor spaces and communal garden to rear.
Fixtures And Fittings
Only fixtures and fittings specifically mentioned in the particulars are included within the sale. Items not mentioned such as carpets and curtains may be available subject to separate negotiation.
Local Authority
Calderdale mbc
Wayleaves, Easements And Rights Of Way
The sale is subject to all of these rights whether public or private, whether mentioned in these particulars or not.
Services
We understand that the property benefits from all mains services, however there is no gas at the property. Please note that none of the services have been tested by the agents, we would therefore strictly point out that all prospective purchasers must satisfy themselves as to their working order.
Tenure
Leasehold. Ground Rent of £250 per annum and Service Charge £750 per annum.
Directions To
Proceed towards King Cross. At King Cross follow the signs for Hebden Bridge and Burnley on the A646 Burnley Road. After approximately 3½ miles turn right in Luddenden Foot up Luddenden Lane, continue up Luddenden Lane which turns into New Road. Proceed up the hill taking a right turn onto Duke Street. Continue passing the cottages for approx. 1/3 mile and the mill can be found on the left handside.
For satellite navigation- HX2 6RL
Property Location
Marketed by Charnock Bates
Disclaimer Property descriptions and related information displayed on this page are marketing materials provided by Charnock Bates. estateagents365.uk does not warrant or accept any responsibility for the accuracy or completeness of the property descriptions or related information provided here and they do not constitute property particulars. Please contact Charnock Bates for full details and further information.


