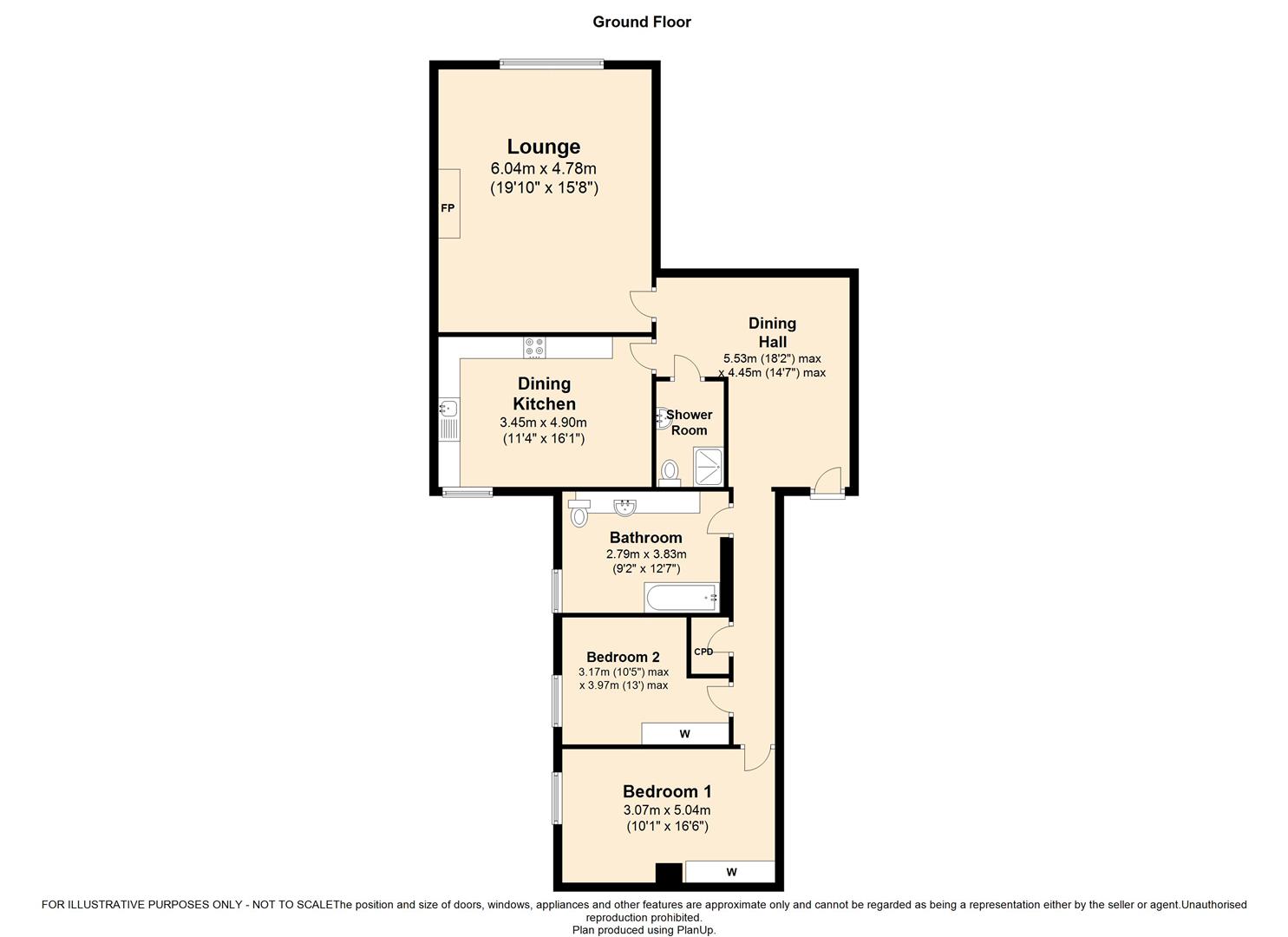Flat for sale in Halifax HX1, 2 Bedroom
Quick Summary
- Property Type:
- Flat
- Status:
- For sale
- Price
- £ 150,000
- Beds:
- 2
- Baths:
- 1
- Recepts:
- 1
- County
- West Yorkshire
- Town
- Halifax
- Outcode
- HX1
- Location
- Flat 2, 39 Savile Park Road, Halifax HX1
- Marketed By:
- Charnock Bates
- Posted
- 2024-05-12
- HX1 Rating:
- More Info?
- Please contact Charnock Bates on 01422 298761 or Request Details
Property Description
A rare opportunity to purchase a spacious, 2 bed stone built first floor apartment situated within a highly sought after residential location within walking distance to Halifax Town Centre.
Briefly comprising, entrance/dining hall, lounge, shower room, breakfast kitchen, 2 bedrooms and bathroom. Externally:- Off road parking space and garage.
The Accommodation Comprises
Entrance/Dining Hall
Lounge
Breakfast Kitchen
Shower Room
Bedroom One
Bedroom Two
Bathroom
Location
The property is situated within a sought after and convenient location and is a short distance to Halifax Town Centre. There are plenty of local amenities nearby to include local shops, hair dressers, bars, supermarkets and doctor's surgeries. There are a variety of schools within the area which include a private school and a Grammar School (the property is within walking distance to both private and Grammar school). Savile Park is also within walking distance to the Lloyds Banking Group head office and the Calderdale Royal Hospital. Manor Heath Park nearby is recognised as one of the best parks within the region with a Tropical butterfly and plant centre, full programme of events for all the family throughout the year, a cafe and play areas. Access to both Manchester International Airport and Leeds Bradford Airport and M62 motorway network nearby.
General Information
The apartment is accessed by a communal entrance with steps leading to the apartment entrance.
An entrance/dining hall benefits from a feature arched and beamed ceiling. Plaster ceiling coving and dado rail.
Leaded mullion windows to the front elevation. Decorative fireplace with electric fire. Plaster ceiling coving.
The breakfast kitchen benefits from base, drawer and eye level units. Sink and drainer unit with mixer tap. The integrated appliances include a gas hob, electric oven with extractor above, fridge freezer, dishwasher and washer dryer. Tiled splashbacks. Plaster ceiling coving. Leaded mullion windows to the rear.
A white suite to the shower room comprising, shower cubicle, wash hand basin and W.C.
Fitted wardrobes to bedroom one. Bedroom two also benefits from fitted wardrobes plus fitted drawers and bedside cabinets.
A white suite to the bathroom comprising, bath with shower and shower screen, wash hand basin set within a vanity unit and W.C. Shaver point.
Combi boiler situated within the inner hallway.
Available by separate negotiation- Tentercroft the below ground floor apartment and Flat 3 the neighbouring apartment.
Externals
A shared tarmac driveway accesses the parking area on the left. The space for apartment two is next to the roadside wall. Additionally, a single garage with electric door. (The left hand garage situated within the clock tower).
Fixtures And Fittings
Only fixtures and fittings specifically mentioned in the particulars are included within the sale. Items not mentioned such as carpets and curtains may be available subject to separate negotiation.
Local Authority
Calderdale mbc
Wayleaves, Easements And Rights Of Way
The sale is subject to all of these rights whether public or private, whether mentioned in these particulars or not.
Services
We understand that the property benefits from all mains services. Please note that none of the services have been tested by the agents, we would therefore strictly point out that all prospective purchasers must satisfy themselves as to their working order.
Tenure
Leasehold 125 years from April 2012. Please note there are three apartments in total the ground floor owns the freehold and the two top floor apartments are both leasehold. Any maintainance is on a 50% share ground floor and 25% share each top floor. There is a peppercorn ground rent.
Directions To
From Halifax town centre proceed along Harrison Road, until reaching the cross roads at the junction with Savile Park Road. Proceed up Savile Park road until reaching Flat 2,39 Savile Park Road on the left hand side.
For Satellite Navigation- HX1 2ET
Property Location
Marketed by Charnock Bates
Disclaimer Property descriptions and related information displayed on this page are marketing materials provided by Charnock Bates. estateagents365.uk does not warrant or accept any responsibility for the accuracy or completeness of the property descriptions or related information provided here and they do not constitute property particulars. Please contact Charnock Bates for full details and further information.


