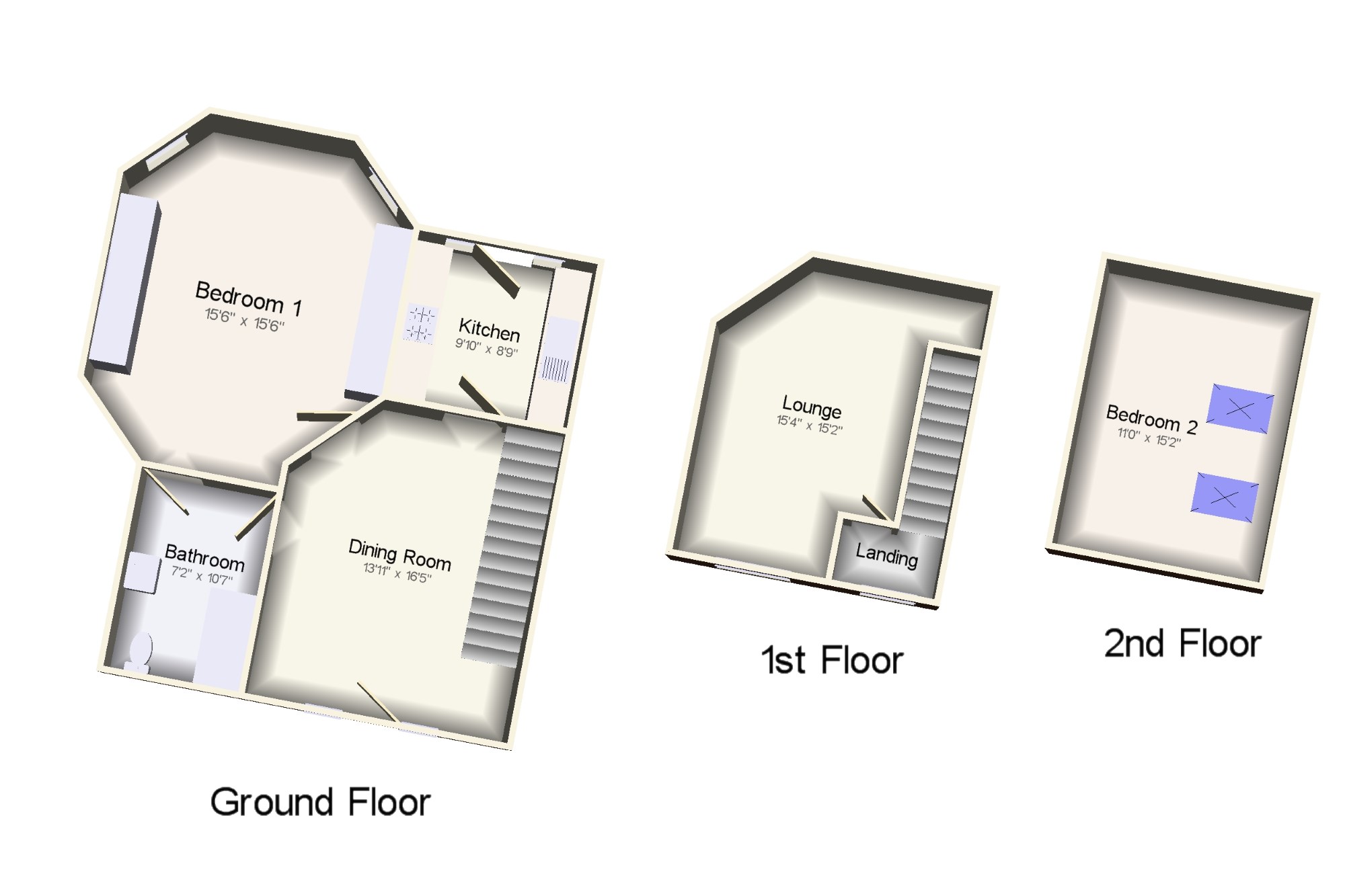Flat for sale in Halifax HX1, 2 Bedroom
Quick Summary
- Property Type:
- Flat
- Status:
- For sale
- Price
- £ 160,000
- Beds:
- 2
- Baths:
- 1
- Recepts:
- 2
- County
- West Yorkshire
- Town
- Halifax
- Outcode
- HX1
- Location
- Clare Hall Apartments, Prescott Street, Halifax, West Yorkshire HX1
- Marketed By:
- Bridgfords - Halifax Sales
- Posted
- 2024-05-12
- HX1 Rating:
- More Info?
- Please contact Bridgfords - Halifax Sales on 01422 230454 or Request Details
Property Description
This magnificent and stunning contemporary ground floor triplex apartment, which is located within the prestigious Clare Hall building, has everything you could ever wish to find within walking distance, briefly comprising of its own grand entrance door, a large dining room, spacious lounge, a good size kitchen, complete with a modern high specification fitted kitchen, 2 double bedrooms and a stylish "Jack and Jill" style family bathroom. The property comes with allocated parking for 2 vehicles and with the additional benefit of a shared patio terrace to the rear and small low maintenance garden to the front. An internal inspection is absolutely essential to fully appreciate the size and quality of the property on offer for sale.
A magnificent and unique ground floor triplex apartment.
Located within the prestigious Clare Hall building.
2 double bedrooms.
2 reception rooms.
Modern fully fitted kitchen.
Stylish family bathroom.
Allocated parking for 2 vehicles.
Within walking distance of Halifax town centre.
Dining Room13'11" x 16'5" (4.24m x 5m). Wooden front double glazed door opening onto the garden. Double glazed wood window facing the front overlooking the garden. Radiator, carpeted flooring, under stair storage, dado rail, painted plaster ceiling and ceiling light.
Kitchen9'10" x 8'9" (3m x 2.67m). Wooden back double glazed door opening onto the patio terrace. Double glazed wood window facing the rear overlooking the patio terrace. Laminate flooring, tiled splashbacks, painted plaster ceiling and downlights. A range of built-in wall and base units with complementary work surface, stainless steel one and a half bowl sink with mixer tap and drainer, integrated oven and hob with over hob extractor, integrated dishwasher, washing machine and fridge/freezer.
Bathroom7'2" x 10'7" (2.18m x 3.23m). Heated towel rail, tiled flooring, tiled walls, painted plaster ceiling and downlights. Concealed cistern WC, panelled bath with mixer tap, shower over bath, pedestal sink and extractor fan.
Bedroom 115'6" x 15'6" (4.72m x 4.72m). Double bedroom with double glazed wood window. Radiator, carpeted flooring, fitted wardrobes, painted plaster ceiling and ceiling light.
Lounge15'4" x 15'2" (4.67m x 4.62m). Double glazed wood window facing the front overlooking the patio terrace. Double radiator, carpeted flooring, painted plaster ceiling, original coving and ceiling light.
Bedroom 211' x 15'2" (3.35m x 4.62m). Double bedroom with double glazed wood skylight window. Double radiator, carpeted flooring, painted plaster ceiling and ceiling light.
Property Location
Marketed by Bridgfords - Halifax Sales
Disclaimer Property descriptions and related information displayed on this page are marketing materials provided by Bridgfords - Halifax Sales. estateagents365.uk does not warrant or accept any responsibility for the accuracy or completeness of the property descriptions or related information provided here and they do not constitute property particulars. Please contact Bridgfords - Halifax Sales for full details and further information.


