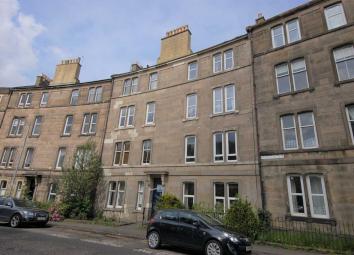Flat for sale in Edinburgh EH11, 2 Bedroom
Quick Summary
- Property Type:
- Flat
- Status:
- For sale
- Price
- £ 230,000
- Beds:
- 2
- Baths:
- 1
- Recepts:
- 1
- County
- Edinburgh
- Town
- Edinburgh
- Outcode
- EH11
- Location
- Murieston Crescent, Edinburgh EH11
- Marketed By:
- Regents Estates and Mortgages
- Posted
- 2024-04-20
- EH11 Rating:
- More Info?
- Please contact Regents Estates and Mortgages on 01383 697017 or Request Details
Property Description
This spacious, traditional, ground floor flat offers a good layout and provides two large double bedrooms with additional box room / study area. The flat enjoys a Southerly aspect over central parkland and is set in the popular district of Dalry. Light filled and spacious, this property provides a bright, well-proportioned accommodation. Convenient in layout with enhancing features, it has deep skirting’s, panelled window surrounds together with cornice work and fireplace. Whilst upgrading/decoration would now be beneficial, the generous interior provides excellent scope to form a particularly attractive and comfortable home. Double glazed windows were installed in 2014. There is an enclosed shared garden to the rear of the building and residential zoned parking to the front together with pay and display.
Dalry is a popular area within walking distance of the West End and the city centre. There is a wide selection of local amenities as well as recreational facilities nearby. Excellent schooling is well represented for in both the state and private sectors. There are great transport links with Haymarket railway station nearby and regular bus services around the city. By car, major road networks are quickly and easily accessible with easy access to Edinburgh International Airport.
Entrance Hall
Approached from a shared stairwell via secure entry phone, the front door opens in to a welcoming hallway.
Lounge (14 x 12)
The southwest-facing living room to the front is bathed in light from twin windows and has retained features such as timber window trims, tall skirting boards, cornicing and fireplace equipped with a living-flame gas fire.
Kitchen (9 x 8)
The internal kitchen hosts an array of wall and base units with complementary wipe clean worktops. Integrated appliances along with space and plumbing for further kitchen white goods kitchen.
Bedroom (14 x 11)
The flat accommodates two double bedrooms with the principal room being situated to the rear, offering an abundance of floor space for free standing bedroom furniture.
Bedroom (13 x 9)
To the front there is a further spacious double bedroom enjoying southerly window formation throwing excellent level of natural light onto the bedroom area.
Study / Box Room
The box room offers many uses natural light from the rear window.
Bathroom
Completing the property is the airy three-piece bathroom comprising an electric shower-over-bath with vanit unit and a WC.
Garden
Enclosed garden to the rear.
Park Area
Attractive outlook towards central park and play area.
Parking
On-street permit parking.
Property Location
Marketed by Regents Estates and Mortgages
Disclaimer Property descriptions and related information displayed on this page are marketing materials provided by Regents Estates and Mortgages. estateagents365.uk does not warrant or accept any responsibility for the accuracy or completeness of the property descriptions or related information provided here and they do not constitute property particulars. Please contact Regents Estates and Mortgages for full details and further information.


