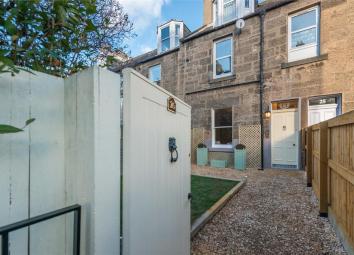Flat for sale in Edinburgh EH11, 1 Bedroom
Quick Summary
- Property Type:
- Flat
- Status:
- For sale
- Price
- £ 227,000
- Beds:
- 1
- Baths:
- 1
- Recepts:
- 1
- County
- Edinburgh
- Town
- Edinburgh
- Outcode
- EH11
- Location
- Ivy Terrace, Edinburgh EH11
- Marketed By:
- 99Home Ltd
- Posted
- 2024-04-20
- EH11 Rating:
- More Info?
- Please contact 99Home Ltd on 020 8115 8799 or Request Details
Property Description
Property Ref: 3113
Open viewing Sat/Sun 12-2, Wed 6-7:30
Lower Colonies Flat.
This stunning property has been refurbished to the highest standard throughout. Great care has been taken to retain and replace period features and the interior walls have been re-plastered and new flooring, including Engineered Oak and Granite, have been laid. A stylish contemporary kitchen has been fitted, finished with granite worktops and integrated appliances. The elegant sitting room has a handsome period fireplace and a plaster cornice. This one bedroom, ground floor Colonies flat offers stylish living and entertaining space in the heart of Shandon. Viewing is highly recommended.
Location
Situated in the popular 'Flower Colonies' in the Shandon Conservation Area, Ivy Terrace makes for the perfect city location. The road, with on-street parking, is set just off Slateford Road, with a good selection of local shops and eateries. The thriving cafe culture and cool bars and eateries of Fountainbridge can be accessed via a walk along the charming Lochrin Canal Towpath and leisure and entertainment facilities can be found at nearby Fountain Park. An M&S Food, Asda and Aldi are all within easy reach and for a taste of the outdoors, Harrison Park is only a short walk away. The fantastic museums and attractions of Edinburgh City Centre are conveniently close with the central position of the property meaning you are near excellent transport links. Haymarket Train Station provides rail access and for the motorist, the A70 leads to the Western Approach Road and is a quick route out to the City Bypass. A variety of bus routes run along neighboring Slateford Road.
" Newly Refurbished Lower Colonies Flat with Private Enclosed Garden.
" Entrance Hall
" Sitting Room with Cornice, Marble Fireplace with Remote Controlled Gas Period Fire
" Stylish Fully Integrated Fitted Kitchen with Granite Worktops and Flooring
" Master Bedroom with Dressing Area
" Contemporary Shower Room with Granite Flooring
" Separate WC with Granite Flooring
" Cellar/Utility Room with Access From Hallway
" Replacement Period Panelled Interior Doors
" Replacement Double Glazed, Timber Sash Windows
" Gas Central Heating
" Engineered Oak Flooring
" Working Shutters
EPC - D
council tax band - C
council tax band - C
Sittingroom
3.94 m X 3.56 m / 12'11" X 11'8"
Kitchen
2.72 m X 2.24 m / 8'11" X 7'4"
Bedroom 1
5.13 m X 3.58 m / 16'10" X 11'9"
Property Ref: 3113
For viewing arrangement, please use 99home online viewing system.
If calling, please quote reference: 3113
gdpr: Applying for above property means you are giving us permission to pass your details to the vendor or landlord for further communication related to viewing arrangement or more property related information. If you disagree, please write us in the message so we do not forward your details to the vendor or landlord or their managing company.
Disclaimer : Is the seller's agent for this property. Your conveyancer is legally responsible for ensuring any purchase agreement fully protects your position. We make detailed enquiries of the seller to ensure the information provided is as accurate as possible.
Please inform us if you become aware of any information being inaccurate.
Property Location
Marketed by 99Home Ltd
Disclaimer Property descriptions and related information displayed on this page are marketing materials provided by 99Home Ltd. estateagents365.uk does not warrant or accept any responsibility for the accuracy or completeness of the property descriptions or related information provided here and they do not constitute property particulars. Please contact 99Home Ltd for full details and further information.


