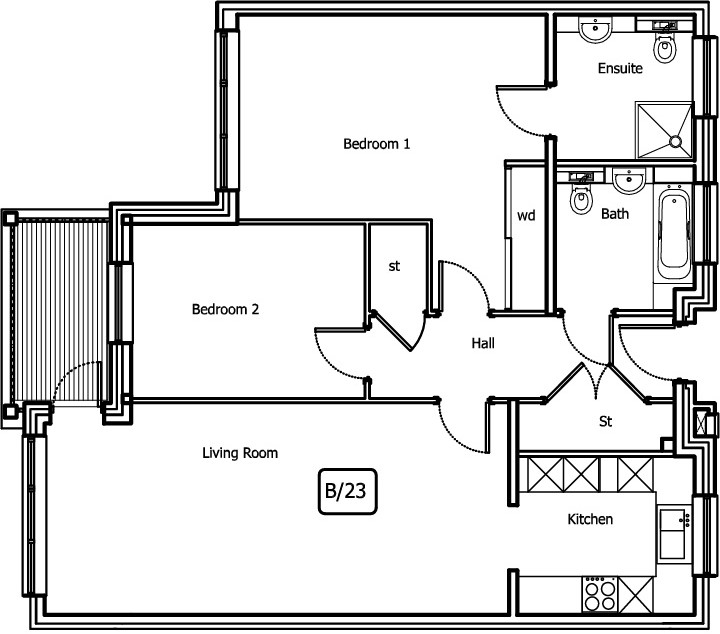Flat for sale in East Grinstead RH19, 2 Bedroom
Quick Summary
- Property Type:
- Flat
- Status:
- For sale
- Price
- £ 500,000
- Beds:
- 2
- Baths:
- 2
- Recepts:
- 1
- County
- West Sussex
- Town
- East Grinstead
- Outcode
- RH19
- Location
- 8 Bush Davies Hosue, Charters Village Drive, East Grinstead, West Sussex RH19
- Marketed By:
- Retirement Villages Ltd
- Posted
- 2024-04-18
- RH19 Rating:
- More Info?
- Please contact Retirement Villages Ltd on 01372 434664 or Request Details
Property Description
Property Description
Entrance Hall:
Carpet, coved ceiling, video entry phone, Chubb personal alarm system, wall thermostat, double and deep single cupboards, chrome light switches and sockets, smoke alarm.
Living Room: 25’9” by 11’7” (7.85 m x 3.54 m)
Carpet, coved ceiling, large double glazed window to rear, double glazed door to balcony, chrome light switches and sockets with data panel, wall thermostat, smoke alarm, two wall lights, two ceiling pendant lights.
Kitchen: 9’9” by 8’8” (2.97 m x 2.63 m)
Range of cream Shaker style wall and base units, worktops, inset single drainer 1 1/2 bowl sink with mixer tap, integrated fridge freezer, dishwasher, and washer dryer, electric oven, ceramic hob with extractor above, Potterton wall mounted gas boiler for central heating and hot water, Double glazed window to front, chrome light switches and sockets, vinyl floor, ceiling down lighters, smoke alarm, CO2 detector.
Master Bedroom: 17’1” by 11’2” (5.21 m x 3.40 m)
Carpet, double glazed window to rear, coved ceiling, triple sliding door wardrobe, chrome light switches and sockets including data panel, wall thermostat, ceiling pendant light, smoke alarm.
Ensuite Shower Room: 7’10” by 7’7” (2.39 m x 2.32 m)
Walk in wet room shower with overhead shower and hand shower attachment, wash-basin inset with mixer tap cupboard under and mirror cabinet above, shaver point, low flush WC with concealed cistern, chrome ladder effect heated towel rail, partly tiled walls, ceiling extractor fan, down lighters, vinyl floor.
Bedroom Two: 12’11” by 9’7” (3.93 m x 2.93 m)
Carpet, coved ceiling, double glazed window to rear, chrome light switches and sockets including data panel, smoke alarm, ceiling pendant light, wall thermostat.
Bathroom: 7’7” by 6’10” (2.30 m x 2.09 m)
White suite comprising of bath with chrome grab handles mixer tap and shower attachment, wash basin inset with mixer tap and cupboard under, mirror cabinet above, low flush WC with concealed cistern, chrome ladder effect heated towel rail, shaver point, partly tiled walls, vinyl floor, ceiling down lighters, and extractor fan.
Lease Details
Ground Rent: £300 per annum
Council Tax: E - £2305.21 per annum
Service Charge Information: £6,523pa for single occupancy and additional £300.00pa for double occupancy
Assignment Information
Owners of a Retirement Villages Lease are required to pay an assignment fee on re-sale of the property which is a percentage of up to XX.X% of the re-sale price of the property when it is re-sold or they can choose to pay the fee at the time of purchase. Please ask the Village Manager for more details and a copy of the financial implications.
Property Location
Marketed by Retirement Villages Ltd
Disclaimer Property descriptions and related information displayed on this page are marketing materials provided by Retirement Villages Ltd. estateagents365.uk does not warrant or accept any responsibility for the accuracy or completeness of the property descriptions or related information provided here and they do not constitute property particulars. Please contact Retirement Villages Ltd for full details and further information.


