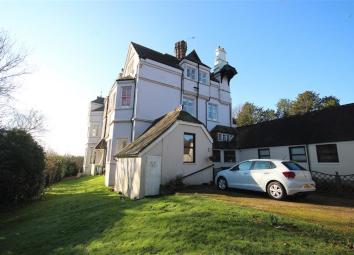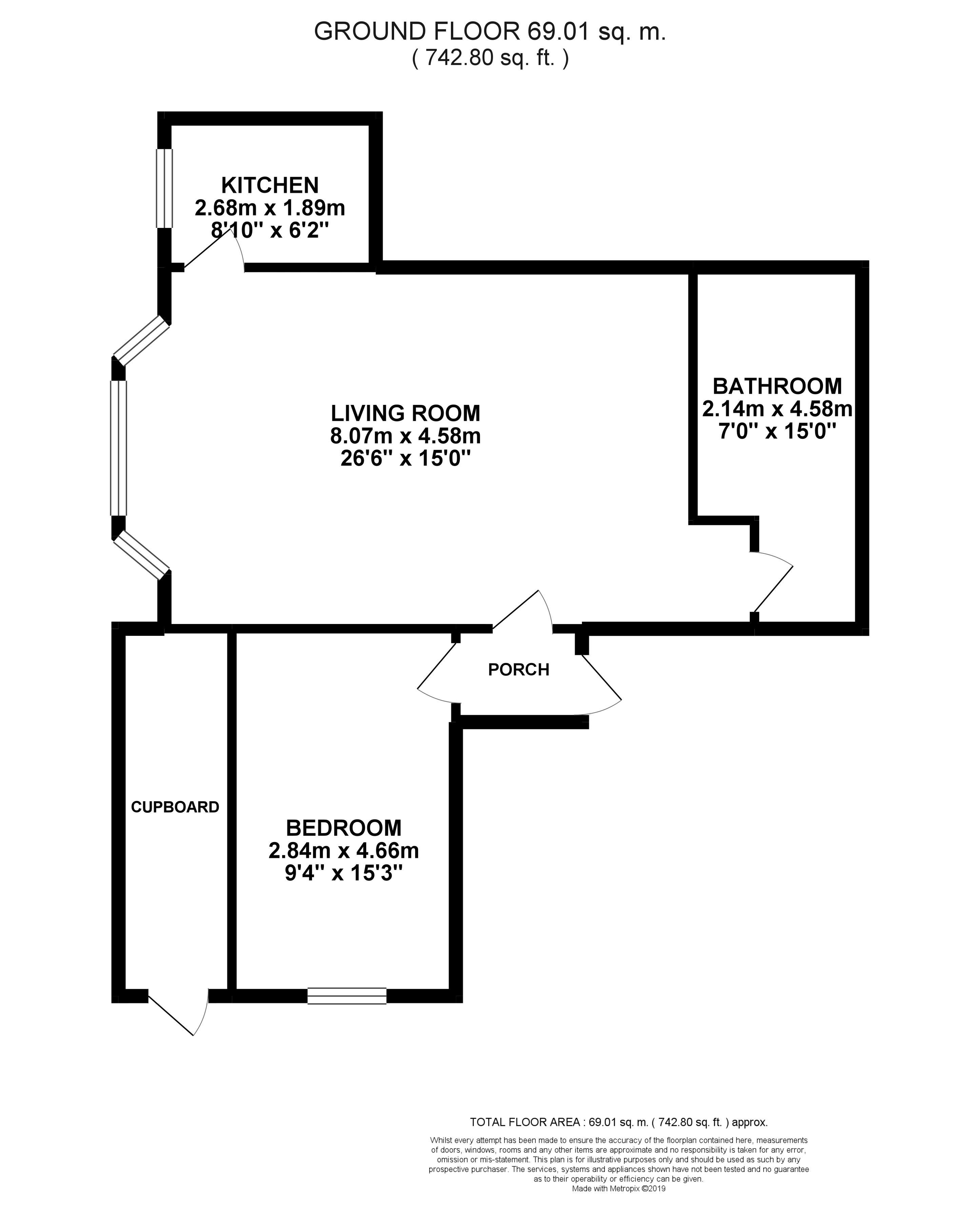Flat for sale in East Grinstead RH19, 1 Bedroom
Quick Summary
- Property Type:
- Flat
- Status:
- For sale
- Price
- £ 220,000
- Beds:
- 1
- County
- West Sussex
- Town
- East Grinstead
- Outcode
- RH19
- Location
- Hammerwood Road, Ashurst Wood, East Grinstead RH19
- Marketed By:
- Hunters - East Grinstead
- Posted
- 2024-04-01
- RH19 Rating:
- More Info?
- Please contact Hunters - East Grinstead on 01342 602879 or Request Details
Property Description
If you're looking for a unique property in a landmark building, this could be the one for you. Forming part of The Abbey, previously a mansion and school, this stunning building has bags of history and fantastic communal grounds with views to match.
This one bedroom, ground floor maisonette has it's own separate entrance and parking area to the rest of the building and feels more private as a result. You enter into a small hallway, perfect to pull off those wellies after enjoying one of many country walks around the property. The huge living room has high ceilings and large sash windows allowing plenty of natural light to fill the space.
Directly from the living area is a compact galley kitchen with built in appliances as well as a long bathroom and uitility area.
Back via the hallway is a good sized double bedroom. Outside is ample parking for a couple of cars, a storage cupboard and access to wonderful communal gardens and views over Forest Row and Ashdown Forest beyond.
Whilst this property would benefit from a little updating, this could be a special place to live and is being sold with a new lease, share of freehold and no onward chain.
Call Hunters on for more information or to arrange a viewing.
Entrance porch
1.53m (5' 0") x 1.17m (3' 10")
Tiled floor, Pendant light, window to front
living room
8m (26' 3") x 4.55m (14' 11")
Large living/dining space, Carpeted throughout, 2 pendant lights, ceiling roses, original bay sash windows to side aspect, radiators, original fireplace
bedroom
4.79m (15' 9") x 2.87m (9' 5")
Carpeted throughout, pendant lighting, double glazed window to front, radiator
kitchen
2.67m (8' 9") x 1.91m (6' 3")
Tiled flooring, integrated gas hob, oven, microwave, fridge, sink/drainer, white units, circular window to side
bathroom
4.47m (14' 8") x 2.16m (7' 1")
Tiled floor and walls, bath with shower over, basin and vanity unit, wc, boiler cupboard, additional cupboard, space for washing machine, loft space with water tank and storage.
External cupboard
Contains meters and providing storage space
communal gardens
Large communal grounds, decking area, views over open countryside, visitor parking
Property Location
Marketed by Hunters - East Grinstead
Disclaimer Property descriptions and related information displayed on this page are marketing materials provided by Hunters - East Grinstead. estateagents365.uk does not warrant or accept any responsibility for the accuracy or completeness of the property descriptions or related information provided here and they do not constitute property particulars. Please contact Hunters - East Grinstead for full details and further information.


