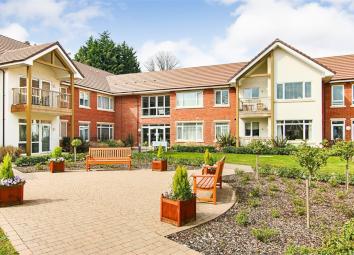Flat for sale in East Grinstead RH19, 1 Bedroom
Quick Summary
- Property Type:
- Flat
- Status:
- For sale
- Price
- £ 345,000
- Beds:
- 1
- County
- West Sussex
- Town
- East Grinstead
- Outcode
- RH19
- Location
- Charters Village Drive, East Grinstead, Surrey RH19
- Marketed By:
- Garnham H Bewley
- Posted
- 2024-04-01
- RH19 Rating:
- More Info?
- Please contact Garnham H Bewley on 01342 821409 or Request Details
Property Description
Garnham H Bewley are delighted to offer this fabulous one bedroom apartment with breathtaking views, 24 Hour Emergency Response on Site and stunning accommodation offered with no onward chain and remaining NHBC warranty. The accommodation consists of a luxury hotel style communal reception area with stunning communal areas. The private apartment consists of entrance hall with under floor heating which continues into all rooms with individual room thermostats, chrome light switches, power sockets, video entry screen, emergency call system, smoke alarm, cupboard with shelving and carpeted flooring. The impressive bright and airy lounge/diner enjoys TV/Sat/FM/dab points, double aspect with double glazed windows and a door to the balcony with arguably the best views within the development overlooking stunning countryside with plenty of wildlife. The beautifully appointed kitchen is fitted in a comprehensive range of eye and base level cupboards with complementary worksurfaces, one and a half bowl stainless steel sink and drainer, Glass splashbacks, Bosch integrated eye level electric oven, Bosch ceramic hob extractor hood, Zanussi integrated fridge/freezer and dishwasher, Zanussi washer/dryer, cupboard housing energy efficient gas fired boiler, small pull out larder and under cupboard lighting.
The stunning bedroom has double glazed windows to rear providing plenty of light, TV/Sat/FM/dab point, triple fitted wardrobe with shelf and hanging rail providing plenty of storage, coved ceiling, smoke alarm and carpeted flooring. The master bedroom is complemented by the walk-in shower room with shower head and shower attachment, wash hand basin inset with cupboard under, low level W.C with concealed cistern, wall mounted cabinet with LED light, chrome ladder towel rail, extractor fan, tiled walls and vinyl flooring.
Outside there is the balcony to the rear overlooking communal gardens and the village pond, decked flooring and an external light. Charters Village sits in 16 acres of established landscaped grounds. The main clubhouse at Charters Village –Charters Towers - has a range of communal facilities available for the exclusive use of residents – including restaurant, bar, library, conservatory, small shop, galleried lounge and mini-bus service. The village also offers a range of care services which means whatever your requirements in the future, they can be met.
Ground Floor
Communal Reception
First Floor Communal Landing
Private Entrance Hall
Lounge/Diner
17' 9" x 12' 7" (5.41m x 3.84m)
Kitchen
11' 2" x 7' 5" (3.40m x 2.26m)
Master Bedroom
13' x 12' 9" (3.96m x 3.89m)
Shower Room
Outside
Balcony
Communal Gardens
Communal Parking
Property Location
Marketed by Garnham H Bewley
Disclaimer Property descriptions and related information displayed on this page are marketing materials provided by Garnham H Bewley. estateagents365.uk does not warrant or accept any responsibility for the accuracy or completeness of the property descriptions or related information provided here and they do not constitute property particulars. Please contact Garnham H Bewley for full details and further information.


