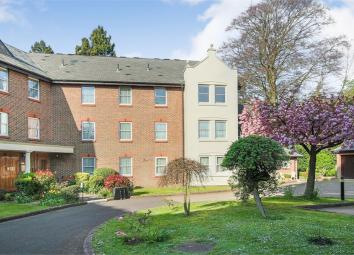Flat for sale in East Grinstead RH19, 2 Bedroom
Quick Summary
- Property Type:
- Flat
- Status:
- For sale
- Price
- £ 240,000
- Beds:
- 2
- County
- West Sussex
- Town
- East Grinstead
- Outcode
- RH19
- Location
- Fairfield Road, East Grinstead, West Sussex RH19
- Marketed By:
- Garnham H Bewley
- Posted
- 2024-04-01
- RH19 Rating:
- More Info?
- Please contact Garnham H Bewley on 01342 821409 or Request Details
Property Description
Garnham H Bewley are delighted to offer for sale this private top floor apartment within Great House Court.. The Development is set in a Woodland setting however the Town Centre is within easy reach. The House Manager can be contacted from various points within each property in the case of an emergency. For periods when the House Manager is off duty there is a 24 hour Emergency Careline response system. It is a condition of purchase that residents be over the age of 60 years. Although there are no communal facilities, the development has a calm and relaxed atmosphere ideal for independent retired living. The property lies on the second floor, lift access is available, and is situated to the rear overlooking the gardens and with a distant aspect towards the Ashdown Forest.
The accommodation is light and bright and features a generously sized living room with door to an appealing balcony area overlooking the gardens. The kitchen has a comprehensive range of units and there are also two double bedrooms and a bathroom. Outside, there is communal parking to the front and attractive gardens the luxury of a private garage which is very rare and no onward chain.
Situated in a most convenient, yet quiet, location within a short distance of the historic and picturesque High Street and main shopping centre. East Grinstead lies midway between London and the Coast with excellent transport facilities and also lovely countryside close by and it offers a wealth of character and excellent facilities with a wide range of shops and a variety of leisure pursuits.
Properties in Great House Court are not readily available on the market and early viewing is essential of this well positioned and spacious flat often regarded as the pick of the properties in this development.
Ground Floor
Second Floor
Stairs and Lift to;
Entrance Hall
Lounge/Dining Area
16' 8" x 11' 4" (5.08m x 3.45m)
Balcony
Kitchen
8' 2" x 7' 9" (2.49m x 2.36m)
Master Bedroom
12' 4" x 9' 1" (3.76m x 2.77m)
Bedroom 2
11' 6" x 8' 9" (3.51m x 2.67m)
Bathroom
Communal Gardens
Garage
Communal Parking
Property Location
Marketed by Garnham H Bewley
Disclaimer Property descriptions and related information displayed on this page are marketing materials provided by Garnham H Bewley. estateagents365.uk does not warrant or accept any responsibility for the accuracy or completeness of the property descriptions or related information provided here and they do not constitute property particulars. Please contact Garnham H Bewley for full details and further information.


