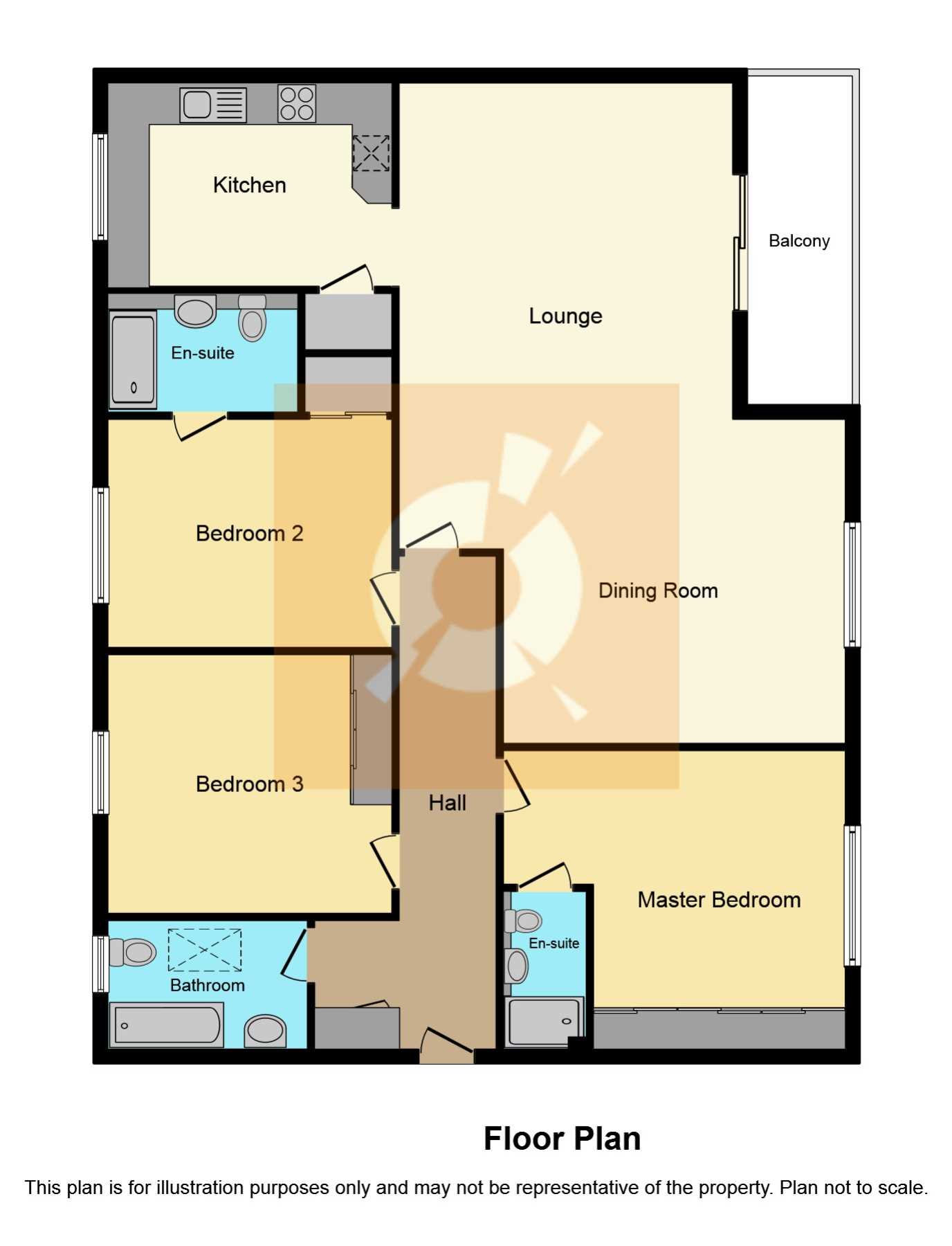Flat for sale in Dundee DD5, 3 Bedroom
Quick Summary
- Property Type:
- Flat
- Status:
- For sale
- Price
- £ 390,000
- Beds:
- 3
- Baths:
- 3
- Recepts:
- 1
- County
- Dundee
- Town
- Dundee
- Outcode
- DD5
- Location
- Milton Mill, Monifieth DD5
- Marketed By:
- Boom
- Posted
- 2024-05-12
- DD5 Rating:
- More Info?
- Please contact Boom on 0141 376 7841 or Request Details
Property Description
***stunning waterfront apartment*** The location could not be better and with 118 m2 of luxury accommodation on offer, we would highly recommend an early viewing to sample the breath-taking views and superb specification of this super stylish home.
Upon entering this splendid property, you quickly realise that the apartment has great scale and volume with only the finest fixtures and fittings are on offer.
The exceptional open-plan lounge / dining area is saturated with natural light from the large double-glazed windows and doors which lead you to a glass fronted balcony with magnificent uninterrupted views of the Tay Estuary and sandy beaches.
The impressive specification includes a high-quality German fitted kitchen with soft close handle less doors offering excellent storage. The white cabinets are complimented beautifully by the contrasting dark grey worktops and matching splash backs. Integrated Neff appliances include, fridge/freezer, oven/grill, induction hob, dishwasher and washer dryer. Under cabinet LED task lighting and flush mounted ceiling spot lights add to the ultra-modern feel of the kitchen.
Thermostatic controlled underfloor heating and a gas central heating system provides a lovely cosy feel to each room. The property is entered via a digital video door entry system leading to a well-maintained communal area with an elevator. A factor has been appointed and all purchasers pay a monthly maintenance fee for the upkeep of all common areas and elevators.
This luxury apartment also benefits from three spacious double bedrooms, two with their own en-suites and all with fitted wardrobes. The master bedroom has large window formations with incredible views of the Tay Estuary coastline. A beautiful contemporary bathroom consists of elegant 3-piece white sanitary ware, chrome fittings, shower over bath with glazed screen.
This is a fantastic opportunity to acquire an exquisite modern home within a highly sought-after picturesque seaside town. Local amenities are excellent. Regular train and bus services run to Dundee and its' surrounding areas. Monifieth is a great location, with St. Andrews just 30 minutes traveling time, 20 minutes from Dundee Airport and 2 hours from Edinburgh, Glasgow and Aberdeen Airports.
Monifieth's High Street is a hive of activity with cafés, bars and local restaurants. A well-known Scottish grocer has recently opened at the entrance to the development and for lovers of golf, Monifieth Golf Links offers a fantastic day out and is only a short stroll from the prestigious Milton Mill Development.
Viewing by appointment – Please contact The Property Boom to arrange a viewing or for further information. Any areas, measurements, floor plans and distances quoted are approximate. The specification may vary slightly. Please check with the sales person for this to be clarified. Images are from the show flat on the first floor. The show flat has the same layout & floor plan. Images are only for illustration purposes. Furniture and flooring are not included in the sale price.
These particulars are issued in good faith but do not constitute representations of fact or form part of any offer or contract.
Room Dimensions:
Kitchen: 2.82m (9'3'') x 3.99m (13'2'')
Lounge: 4.70m (15'6'') x 4.45m (14'8'')
Dining Room: 3.73m (12'3'') x 6.27m (20'8'')
Master Bedroom & En-Suite: 4.70m (15'6'') x 3.20m (10'6'')
Bedroom 2 & En-Suite: 4.19m (13'9'') x 3.99m (13'2'')
Bedroom 3: 2.29m (7'6'') x 3.28m (10'9'')
Bathroom: 1.78m (5'10'') x 2.84m (9'4'')
Property Location
Marketed by Boom
Disclaimer Property descriptions and related information displayed on this page are marketing materials provided by Boom. estateagents365.uk does not warrant or accept any responsibility for the accuracy or completeness of the property descriptions or related information provided here and they do not constitute property particulars. Please contact Boom for full details and further information.


