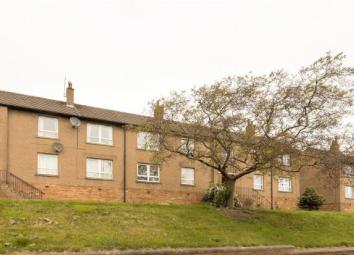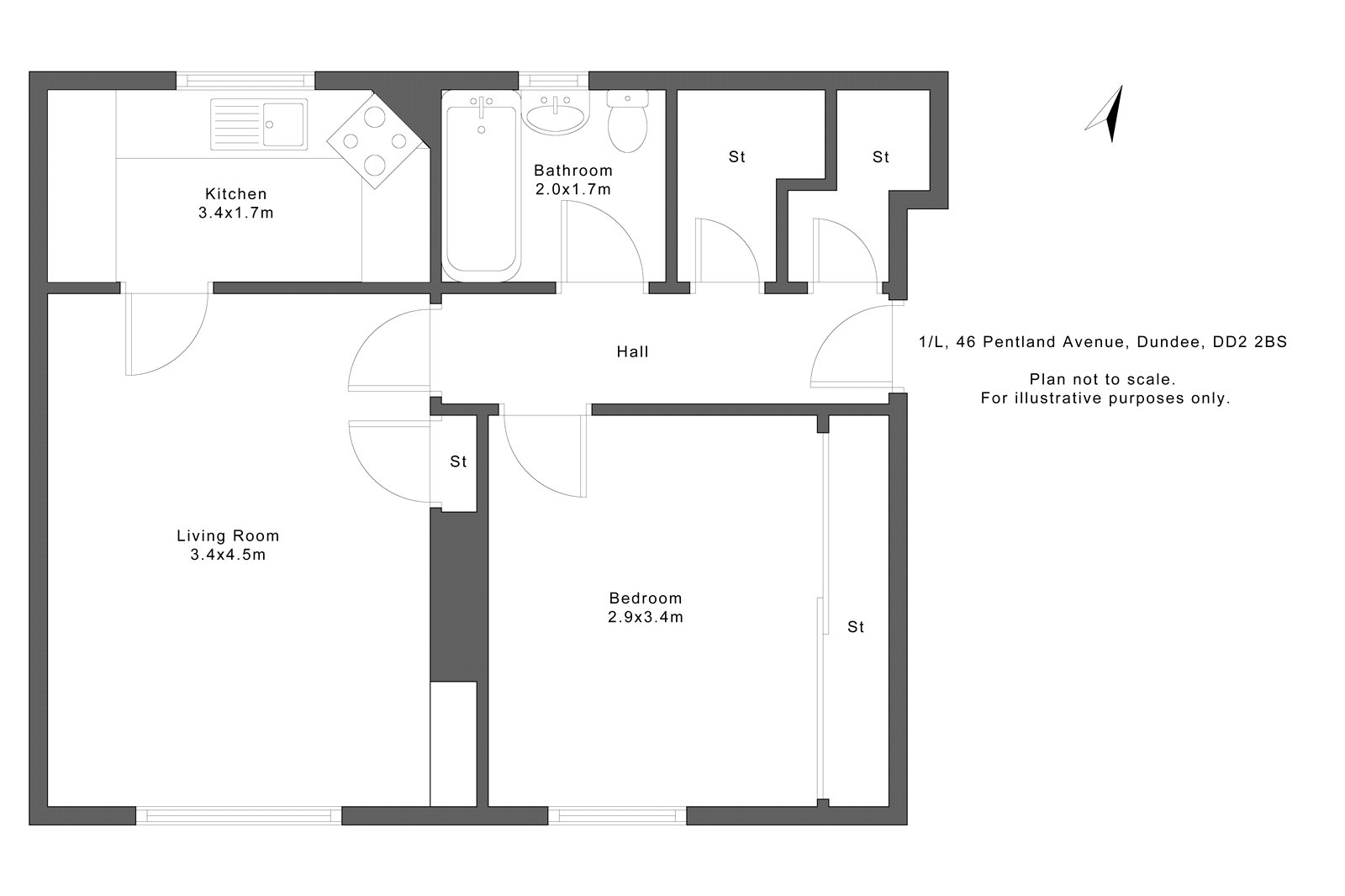Flat for sale in Dundee DD2, 1 Bedroom
Quick Summary
- Property Type:
- Flat
- Status:
- For sale
- Price
- £ 70,000
- Beds:
- 1
- Baths:
- 1
- Recepts:
- 1
- County
- Dundee
- Town
- Dundee
- Outcode
- DD2
- Location
- 1/L, Pentland Avenue, Dundee, Angus DD2
- Marketed By:
- Aberdein Considine
- Posted
- 2024-04-07
- DD2 Rating:
- More Info?
- Please contact Aberdein Considine on 01738 301956 or Request Details
Property Description
A bright spacious first floor flat situated in an extremely convenient, sought after residential area of Dundee. The property commands breath-taking views across the city of Dundee towards the Tay estuary, Tay Bridge, the Fife Coast and beyond. The property could not be better located to access local facilities including a primary school, shops and other attractions. This property would also suit perhaps someone studying at the universities of Dundee, or working at Ninewells hospital.
The current owners have taken every care to upgrade and maintain the property to the highest of standards. On entering the property from the communal close, the hallway gives access to two very large walk in storage cupboards. The hall also accesses a good sized double bedroom which has splendid open views. There are full length and height built in wardrobes providing a range of hanging and shelving space also located in the bedroom. The bathroom has been recently upgraded and comprises three piece suite of bath with shower over, WC and wash hand basin. The lounge is particularly spacious, and has room for variety of furniture and enjoys the same views as the bedroom. The lounge gives direct access to the kitchen which has a range of wall and floor units, and the cooker and washing machine are included in the sale.
To the exterior there is plenty of on street parking available to both the front and rear of the property. There is also the shared drying green. A fine first floor flat in a fine location. Viewing Essential.
Living Room 11'2" x 14'9" (3.4m x 4.5m).
Kitchen 11'2" x 5'7" (3.4m x 1.7m).
Bathroom 6'7" x 5'7" (2m x 1.7m).
Bedroom 9'6" x 11'2" (2.9m x 3.4m).
Property Location
Marketed by Aberdein Considine
Disclaimer Property descriptions and related information displayed on this page are marketing materials provided by Aberdein Considine. estateagents365.uk does not warrant or accept any responsibility for the accuracy or completeness of the property descriptions or related information provided here and they do not constitute property particulars. Please contact Aberdein Considine for full details and further information.


