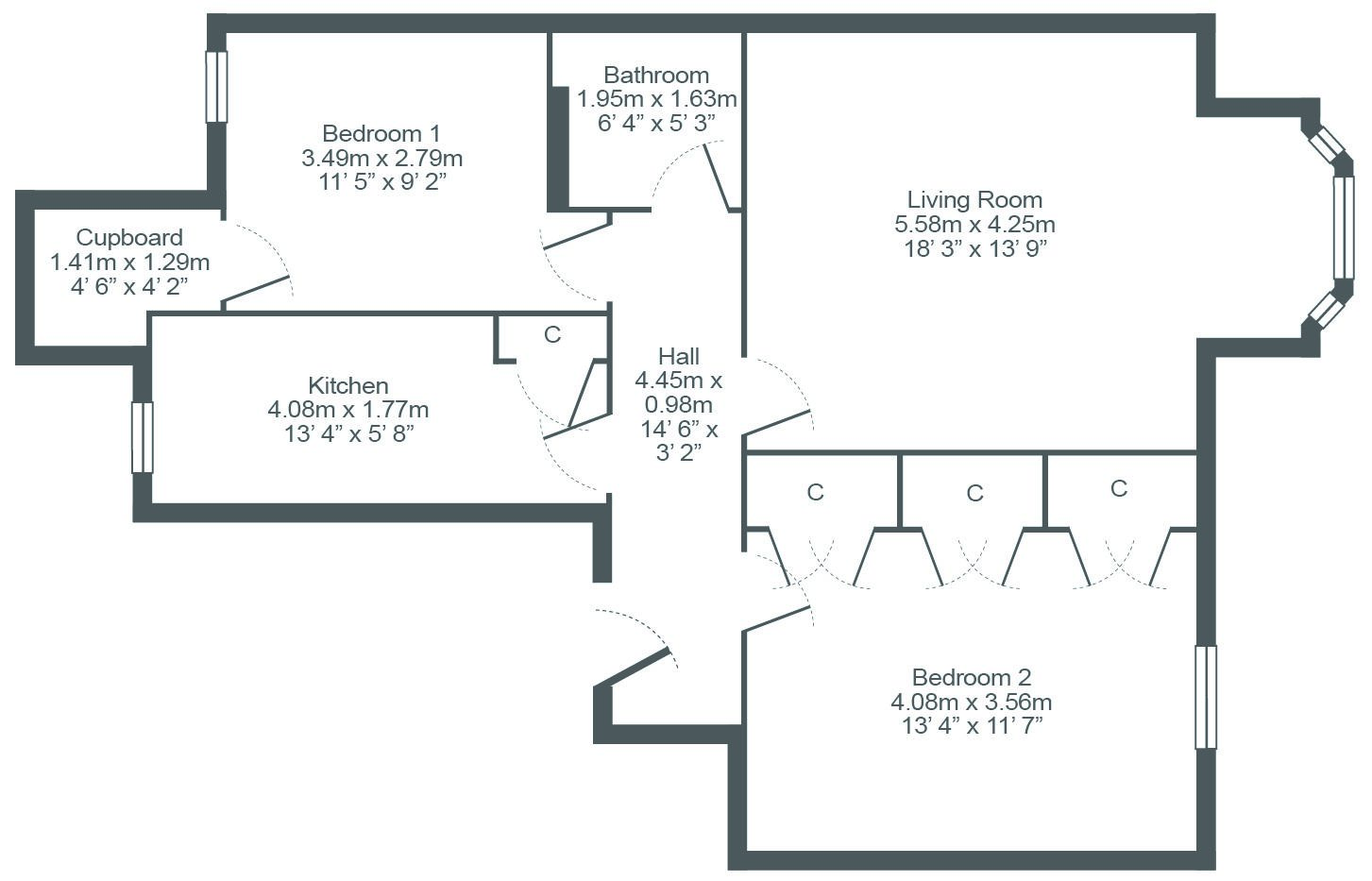Flat for sale in Dundee DD2, 2 Bedroom
Quick Summary
- Property Type:
- Flat
- Status:
- For sale
- Price
- £ 79,950
- Beds:
- 2
- Baths:
- 1
- Recepts:
- 1
- County
- Dundee
- Town
- Dundee
- Outcode
- DD2
- Location
- Wellgrove Street, Dundee DD2
- Marketed By:
- Cairn Estate and Letting Agency
- Posted
- 2024-04-03
- DD2 Rating:
- More Info?
- Please contact Cairn Estate and Letting Agency on 0141 376 8824 or Request Details
Property Description
Two-bedroom top floor property in a traditional sandstone tenement block offering a good investment opportunity.
Offered to the market with a tenant in situ the current rent is £500pcm with a potential to increase. The yield on the Home Report value of £85,000 is just above 7% and offers a good investment opportunity to the purchaser.
Situated close to South Road and on a quiet residential street the property is well located for local shops and transport links just a short walk away.
The accommodation comprises of an entrance hall with all rooms leading off, two double bedrooms, bay windowed living room, galley kitchen and family bathroom.
The living room to the front is bright and spacious with ample room for sofas and a dining area. The kitchen has modern fitted floor and wall units and appliances and spotlights providing good quality light. The bathroom has wet wall panelling from floor to ceiling, a three-piece white suite including electric shower over bath. The bedrooms are both double with the master benefiting from a full wall of built-in wardrobes and the second bedroom has a good-sized cupboard off that houses the boiler.
The property has double glazing, gas central heating and a good standard of décor throughout.
There are further shops to be found on Lochee High street and the City Centre is a short bus or car journey away with good shopping and amenities. Dundee train station is located on the waterfront with Invergowrie being the closest to the property.
EER Band: C
Council Tax Band: B
Room Measurements
Hall: 4.45m (14'7") x 0.98m (3'2")
Living Room: 5.58m (18'3") x 4.25m (13'11")
Kitchen: 4.08m (13'4") x 1.77m (5'9")
Bathroom: 1.95m (6'4") x 1.63m (5'4")
Bedroom 1: 3.49m (11'5") x 2.97m (9'8")
Bedroom 1 Cupboard: 1.41m (4'7") x 1.29m (4'2")
Bedroom 2: 4.08m (13'4") x 3.56m (11'8")
Property Location
Marketed by Cairn Estate and Letting Agency
Disclaimer Property descriptions and related information displayed on this page are marketing materials provided by Cairn Estate and Letting Agency. estateagents365.uk does not warrant or accept any responsibility for the accuracy or completeness of the property descriptions or related information provided here and they do not constitute property particulars. Please contact Cairn Estate and Letting Agency for full details and further information.


