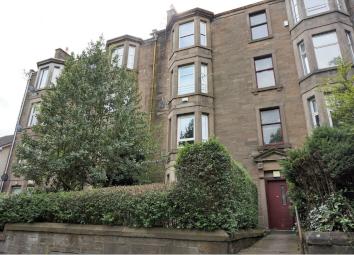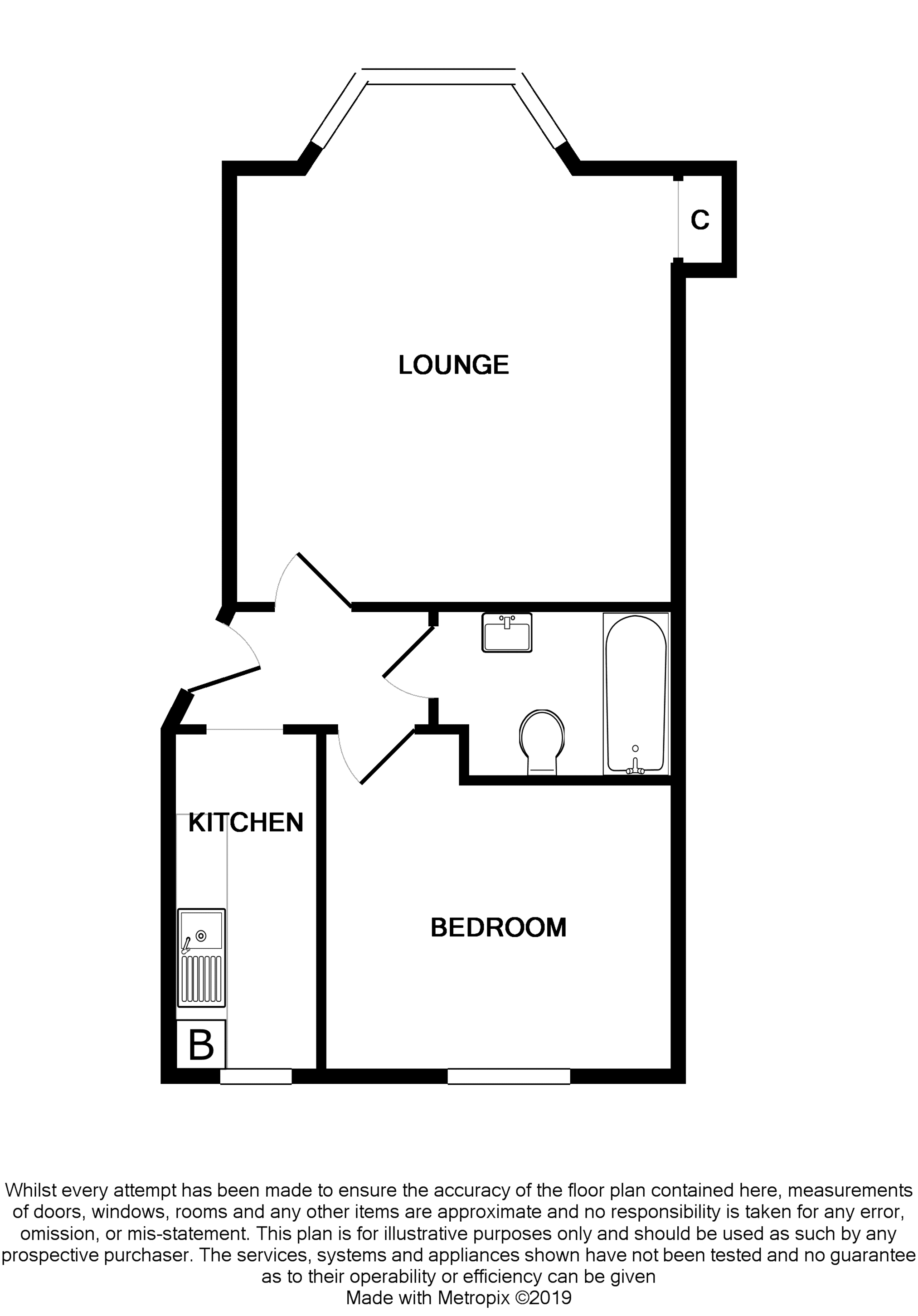Flat for sale in Dundee DD4, 1 Bedroom
Quick Summary
- Property Type:
- Flat
- Status:
- For sale
- Price
- £ 85,000
- Beds:
- 1
- Baths:
- 1
- Recepts:
- 1
- County
- Dundee
- Town
- Dundee
- Outcode
- DD4
- Location
- Baxter Park Terrace, Dundee DD4
- Marketed By:
- Purplebricks, Head Office
- Posted
- 2024-04-07
- DD4 Rating:
- More Info?
- Please contact Purplebricks, Head Office on 024 7511 8874 or Request Details
Property Description
We are delighted to introduce this stylish, traditional, one-bedroom ground floor flat which enjoys a fantastic location overlooking the beautiful and historic Baxter Park, with ample, unrestricted on-street parking.
Located within walking distance of nearby Arbroath Road and Pitkerro Road, the property is serviced by good transport links. Situated a few minutes drive from the new V & A, as well as all the other local amenities available in the thriving city of Dundee.
Early viewing is highly recommended for what is sure to be a most poular addition to the Dundee property market.
Lounge/Dining Room
18'4" x 14'5"
This generous carpeted lounge and dining room enjoys an impressive front bay window with venetian blinds, a built in shelved alcove, original cornicing, ceiling rose and feature lighting.
If the property was to be used on the rental market this room could also be used as the second double bedroom.
Kitchen
12'6" x 4'9"
From the rear of the entrance hallway we enter the galley style kitchen with base and wall cabinets with white fronts, beech block effect worktops and a stainless steel sink with taps.
Also included in the layout we find a Diplomat fan oven, a ceramic hob and an extractor fan. The Glow Worm combi boiler is wall mounted in the kitchen and finishing touches include feature lighting and vinyl flooring.
Shower Room
8' x 5'10"
The bathroom with three piece suite includes an powerful mixer shower over the bath, fully modern tiled walls, vinyl laminate flooring, a bathroom cabinet and downlighting.
Bedroom One
11'6" x 11'5"
The carpeted double bedroom with rear aspect includes built in cupboards and is large enough to fit a King-sized bed and double wardrobe.
Garden
This traditional, ground floor flat enjoys a private front garden laid with stones and bordered by mature hedges.
The property enjoys a lawned, shared rear garden with a drying area and its own secure lockup.
Property Location
Marketed by Purplebricks, Head Office
Disclaimer Property descriptions and related information displayed on this page are marketing materials provided by Purplebricks, Head Office. estateagents365.uk does not warrant or accept any responsibility for the accuracy or completeness of the property descriptions or related information provided here and they do not constitute property particulars. Please contact Purplebricks, Head Office for full details and further information.


