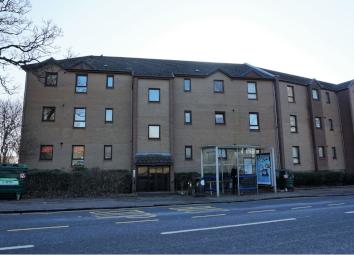Flat for sale in Dundee DD4, 2 Bedroom
Quick Summary
- Property Type:
- Flat
- Status:
- For sale
- Price
- £ 105,000
- Beds:
- 2
- Baths:
- 1
- Recepts:
- 1
- County
- Dundee
- Town
- Dundee
- Outcode
- DD4
- Location
- 119 Arbroath Road, Dundee DD4
- Marketed By:
- Purplebricks, Head Office
- Posted
- 2024-05-12
- DD4 Rating:
- More Info?
- Please contact Purplebricks, Head Office on 024 7511 8874 or Request Details
Property Description
We are delighted to introduce this spacious, well presented two bedroom accommodation which enjoys a perfect location for the public transport network, fantastic local parks and amenities.
Located in the Baxter Park area of Dundee this attractive elevated ground floor apartment forms part of a block of modern apartments. Access to the block is via a security intercom door system and leads to a carpeted stairwell.
The property enjoys a superb, modern fitted kitchen, a sleek, stylish shower room, fully serviced gas central heating via the Worcester combi boiler and is fully double glazed. The property also includes a single garage with power and lighting.
Early viewing is highly recommended for what is sure to be a most popular addition to the thriving Dundee property market.
Lounge/Dining Room
24'7" x 13'4"
At the head of the hallway we enter the spacious, carpeted lounge and dining room which spans the entire depth of the flat. Twin aspects to front and rear are finished with vertical blinds and the room enjoys twin feature lighting.
Kitchen
10'2" x 8'3"
The flat enjoys a well equipped light oak, shaker style kitchen finished with granite, gloss worktops and backboards. The layout includes a Stoves stainless steel fan oven, an electric hob, an extractor fan, a Hotpoint free standing washing machine and a free standing built under fridge. The Worcester combi boiler is housed inside a custom built wall cabinet and finishing touches include vinyl floor tiling, downlighting and a breakfast bar area with two stools included.
Shower Room
8'3" x 7'
The recently installed shower room includes a walk in cubicle with mains shower, the basin over a vanity unit, a chrome heated towel rail, stylish wetwall, vinyl flooring and a gloss parador ceiling with downlighting.
Bedroom One
13'4" x 10'9"
The larger of two carpeted double bedrooms includes a wardrobe and bridging fitment in addition to built in mirrored wardrobes with hanging space and shelving. The south facing window is finished with vertical blinds.
Bedroom Two
13'4" x 7'8"
The second carpeted double bedroom with a south facing window finished with vertical blinds.
Garage
The property includes a single garage with power and lighting which is accessed via the private car park to the rear of the building.
Optional Extras
All floor coverings, light fittings, fitted blinds, kitchen appliances both fitted and free standing and fitted bedroom furniture are included in this sale.
The property enjoys a working secure door entry system.
Property Location
Marketed by Purplebricks, Head Office
Disclaimer Property descriptions and related information displayed on this page are marketing materials provided by Purplebricks, Head Office. estateagents365.uk does not warrant or accept any responsibility for the accuracy or completeness of the property descriptions or related information provided here and they do not constitute property particulars. Please contact Purplebricks, Head Office for full details and further information.


