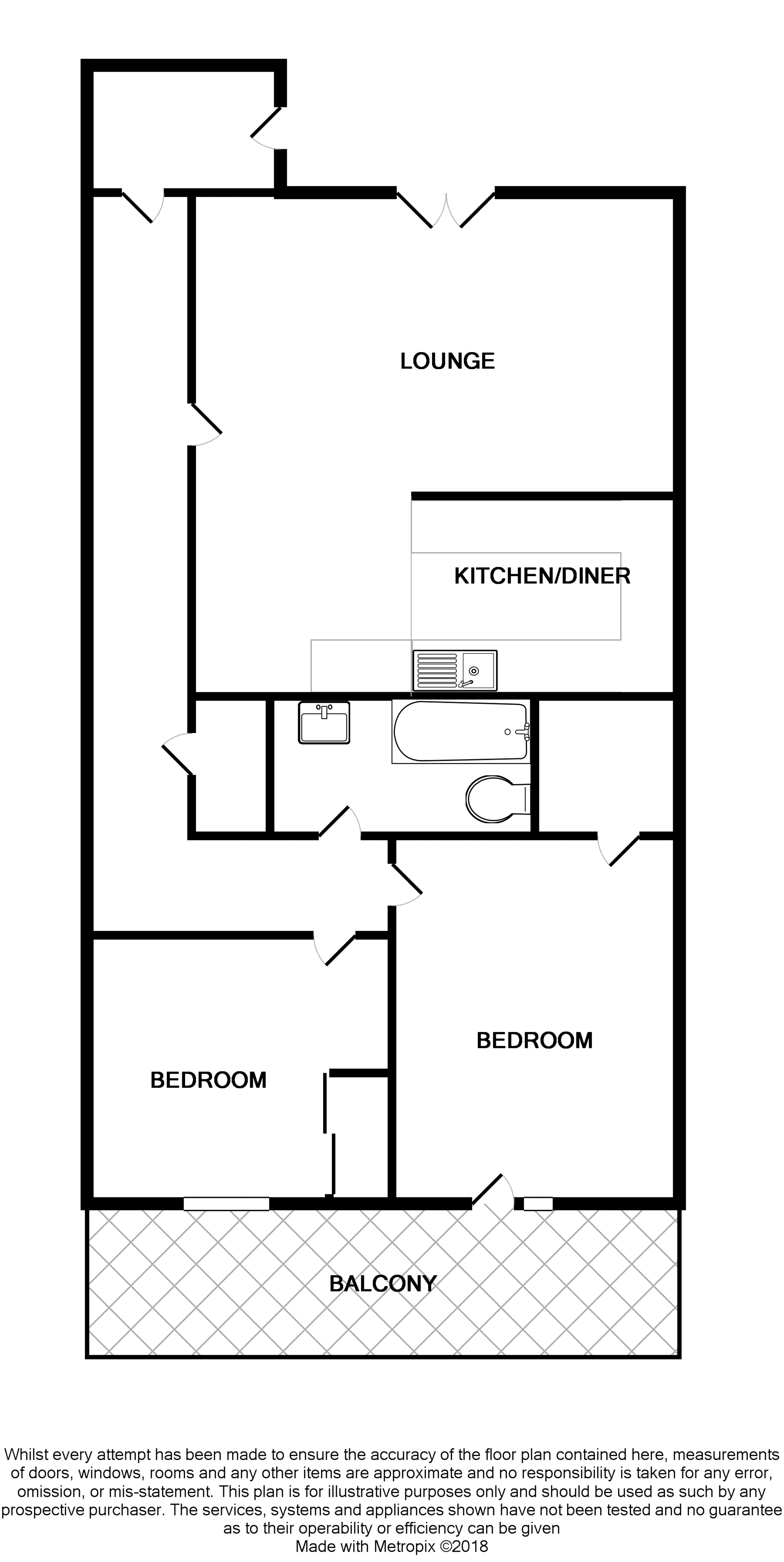Flat for sale in Dundee DD4, 2 Bedroom
Quick Summary
- Property Type:
- Flat
- Status:
- For sale
- Price
- £ 150,000
- Beds:
- 2
- Baths:
- 1
- Recepts:
- 1
- County
- Dundee
- Town
- Dundee
- Outcode
- DD4
- Location
- Lilybank Mews, Dundee DD4
- Marketed By:
- Purplebricks, Head Office
- Posted
- 2024-05-12
- DD4 Rating:
- More Info?
- Please contact Purplebricks, Head Office on 0121 721 9601 or Request Details
Property Description
This modern spacious Ground Floor Apartment, is situated in a highly desirable development in the heart of Dundee, and is presented to the market in immaculate walk in condition.
The property is generously proportioned and elegantly presented in modern neutral tones throughout. The accommodation comprises Entrance Vestibule, Entrance Hallway, semi open plan Lounge, with patio doors to external paved access, Dining area leading to modern fitted Kitchen with appliances. Two double bedrooms, the Master with double glazed door to large balcony with views to the River Tay and beyond, modern Bathroom suite with shower.
The property benefits from a security entry system, double glazing and gas central heating. As well as secured allocated underground residents parking and visitors parking.
The communal and external areas of the development are very well maintained by B&S Properties at a monthly charge of £36.
This modern apartment will appeal to many purchasers including professionals and buy to let investors.
Early viewing is highly recommended.
Entrance Porch
7'5" x 4'1"
The property is entered via security door to entrance vestibule. Carpeting. Light fitting. Door to Entrance Hallway.
Entrance Hallway
27'8" x 3'10"
Wall mounted security entry handset. Radiator. Three pendent light fittings. Smoke detectors. Small wall mounted cupboard housing electricity meter. Doors to all rooms. Storage cupboard with ample storage space and shelving.
Lounge/Dining Room
18'2" x 10'9"
Spacious Lounge/Dining Room with double glazed patio doors to external paved area. Radiator and made to measure cover. TV point. Light fittings. Laminate flooring.
Kitchen/Dining Room
18'2" x 7'5"
Modern fitted Kitchen with a range of floor standing and wall mounted units. Contrasting worktop surfaces. One and a half bowl stainless steel sink and drainer. Under unit feature lighting. Tiled splash back. Cooker hood. Integrated gas hob and Electrolux oven/grill. Space for appliances. Dining area. Radiator. Light fitting. Laminate flooring.
Bedroom One
13'8"x 10'8"
Spacious bedroom with double glazed door to large balcony with views of the River Tay and beyond to Fife. Door to walk -in wardrobe with ample shelving and hanging storage space. Radiator. Wall mounted shelving. Light fitting. Parquet flooring.
Balcony
Accessed from the master bedroom, the spacious balcony provides a great area for entertaining and relaxing with views to the River Tay and beyond.
Bedroom Two
11'4" at widest point x 10'0"
Double glazed window to front. Mirror fronted built in wardrobes with shelving and hanging space. Radiator. Light fitting.
Bathroom
9'9" x 4'10"
Modern bathroom with three piece white suite comprising low level w.C., pedestal wash hand basin and bath with shower. Tiled surrounds. Glass shower screen. Light fitting. Wall mounted mirror. Extractor. Heated towel radiator. Lino to floor.
Property Location
Marketed by Purplebricks, Head Office
Disclaimer Property descriptions and related information displayed on this page are marketing materials provided by Purplebricks, Head Office. estateagents365.uk does not warrant or accept any responsibility for the accuracy or completeness of the property descriptions or related information provided here and they do not constitute property particulars. Please contact Purplebricks, Head Office for full details and further information.


