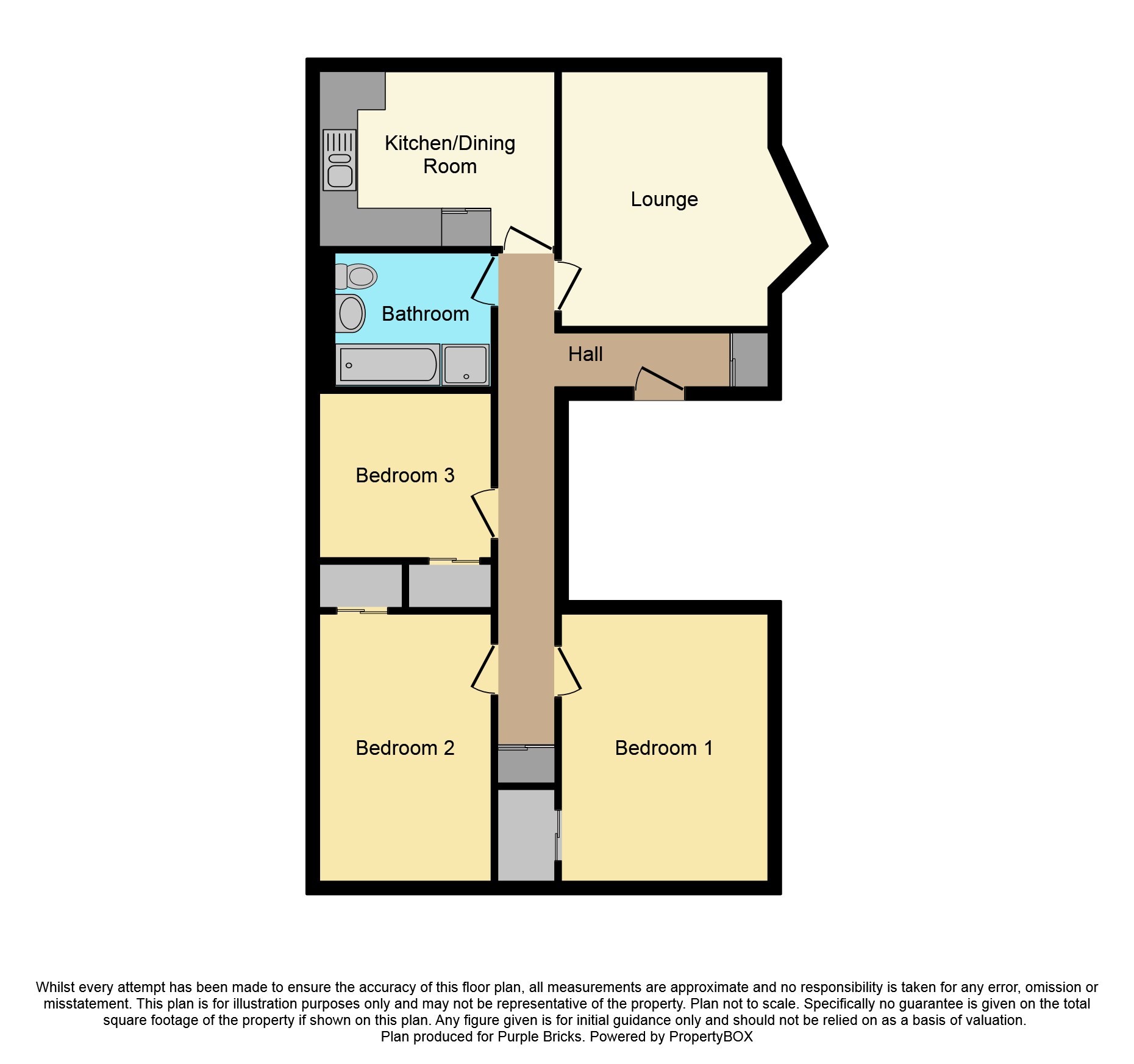Flat for sale in Dundee DD2, 3 Bedroom
Quick Summary
- Property Type:
- Flat
- Status:
- For sale
- Price
- £ 160,000
- Beds:
- 3
- Baths:
- 1
- Recepts:
- 1
- County
- Dundee
- Town
- Dundee
- Outcode
- DD2
- Location
- Osborne Place, Dundee DD2
- Marketed By:
- Purplebricks, Head Office
- Posted
- 2024-05-04
- DD2 Rating:
- More Info?
- Please contact Purplebricks, Head Office on 024 7511 8874 or Request Details
Property Description
We are delighted to present to the market this spacious Ground Floor Apartment situated within a quiet residential cul de sac in the heart of Dundee's West End.
The property is perfectly located for accessing an abundance of local amenities including Magdalen Green, the University of Dundee, Ninewells Hospital, Dundee Waterfront, and the V&A, as well as transport links, and many bars and restaurants located on the ever fashionable Perth Road.
This property will appeal to many purchasers including professionals, buy to let investors and downsizers alike.
The well proportioned accommodation, enjoying private seclusion, comprises Entrance Hallway, Lounge overlooking the beautiful gardens, modern recently fitted Kitchen/Dining Room with a range of floor standing and wall mounted units, contrasting worktop surfaces, integrated appliances and additional space appliances. There is ample space for a dining suite.
There are three double Bedrooms with fitted mirrored fronted wardrobes, and a modern upgraded Bathroom with four piece suite, to include separate shower unit with power shower, Parador ceiling and en trend fixtures and fittings.
There is ample storage throughout this property.
The property benefits from electric storage heating, double glazing and security entry system.
The mature shared gardens to the front are beautifully maintained and to the rear there is a privately owned and easily maintained drying area.
An additional feature of this lovely property, is the highly desirable private parking facility.
Early viewing is highly recommended.
Entrance Hall
12'11" x 3'4"
22'0" x 3'1"
Lounge
15'6" x 14'0"
Kitchen/Dining Room
13'10" x 9'10"
Bedroom One
11'8" x 10'6"
Wardrobe
4'5" x 3'1"
Bedroom Two
10'6" x 10'1"
Wardrobe
4'9" x 1'11"
Bedroom Three
10'6" x 8'3"
Wardrobe
4'9" x 1'11"
Bathroom
10'0" x 7'1"
Property Location
Marketed by Purplebricks, Head Office
Disclaimer Property descriptions and related information displayed on this page are marketing materials provided by Purplebricks, Head Office. estateagents365.uk does not warrant or accept any responsibility for the accuracy or completeness of the property descriptions or related information provided here and they do not constitute property particulars. Please contact Purplebricks, Head Office for full details and further information.


