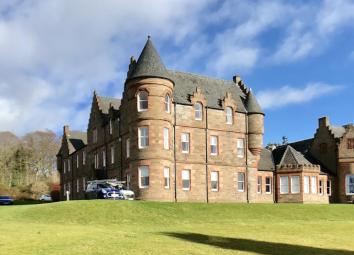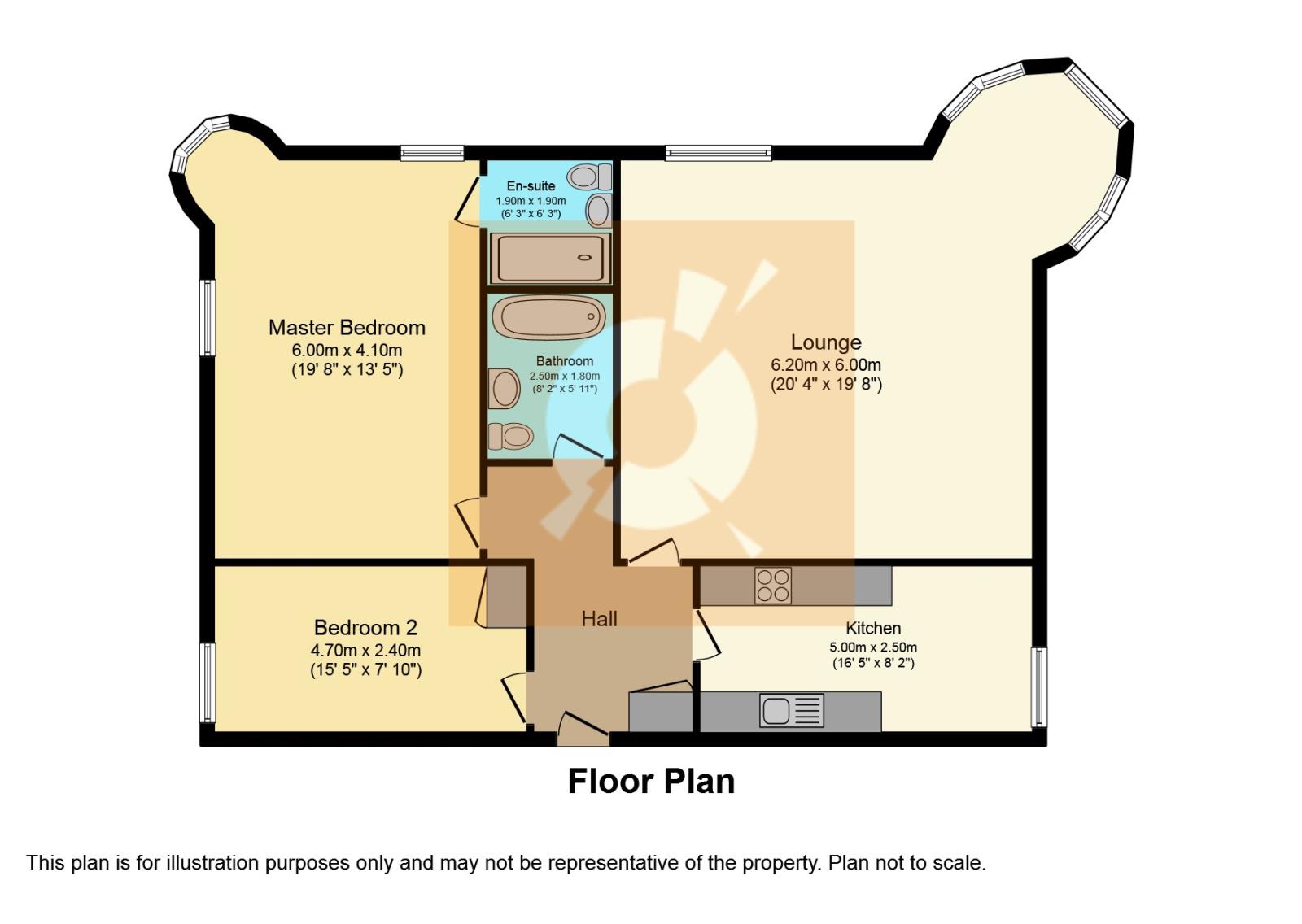Flat for sale in Dundee DD2, 2 Bedroom
Quick Summary
- Property Type:
- Flat
- Status:
- For sale
- Price
- £ 229,000
- Beds:
- 2
- Baths:
- 2
- Recepts:
- 1
- County
- Dundee
- Town
- Dundee
- Outcode
- DD2
- Location
- 26 South Drive, Liff, Dundee DD2
- Marketed By:
- Boom
- Posted
- 2024-05-12
- DD2 Rating:
- More Info?
- Please contact Boom on 0141 376 7841 or Request Details
Property Description
***exclusive top floor apartment*** Forming part of the prestigious Liff Hospital development. The property is set within approximately 50 acres of mature parkland with private tennis courts and children's nursery. Please call your personal estate agents, The Property Boom for more details.
This stunning apartment is located within the select West Green Park. The property enjoys wonderful views over the mature parklands and is within minutes' drive of Ninewells Hospital and Dundee's West End.
The apartment has been sympathetically designed to retain the original splendour of the building with its high ceilings and enviable turrets that add a wealth of character and charm.
The accommodation comprises of an exceptionally spacious lounge which is awash with natural light and has splendid arched windows that provide fabulous views of the well-maintained grounds. Two delightful double bedrooms boast neutral décor that further enhances the feeling of bright airy spaciousness and the master bedroom benefits from a super-stylish en-suite shower room.
The modern dining kitchen with integrated appliances features wall and floor mounted units that offer excellent storage and are complimented beautifully by the contrasting flooring. Under cabinet task lighting add to the ultra-modern feel.
The luxurious and superbly finished bathroom offers only the highest quality fixtures and fittings. The Bathroom consists of elegant white sanitary ware, w.C. Wash hand basin and shower over bath with glazed screen.
This charming accommodation has been presented to the market immaculately. Flooring in the home includes a combination of tiles, carpet and laminate. In addition to this, there is a Gas Central Heating system that provides a lovely warmth throughout.
Located within the prestigious West Green Park which incorporates approximately 50 acres of communal woodland gardens, tennis courts and children's nursery, all only a very short walk from South Drive. For detailed information on schooling, please use The Property Boom's school catchment and performance tool on our website.
This impressive apartment will be very popular. Viewing by appointment – please contact The Property Boom to arrange a viewing or for any further information and a copy of the Home Report. Any areas, measurements or distances quoted are approximate and floor Plans are only for illustration purposes and are not to scale. Thank you.
These particulars are issued in good faith but do not constitute representations of fact or form part of any offer or contract.
Room dimensions::
Lounge: 6.20m (20'5'') x 6.00m (19'9'')
Kitchen: 5.00m (16'5'') x 2.50m (8'3'')
Master Bedroom: 6.00m (19'9'') x 4.10m (13'6'')
En Suite Shower Room: 1.90m (6'3'') x 1.90m (6'3'')
Bedroom Two: 4.70m (15'6'') x 2.40m (7'11'')
Bathroom: 4.70m (15'6'') x 2.40m (7'11'')
Property Location
Marketed by Boom
Disclaimer Property descriptions and related information displayed on this page are marketing materials provided by Boom. estateagents365.uk does not warrant or accept any responsibility for the accuracy or completeness of the property descriptions or related information provided here and they do not constitute property particulars. Please contact Boom for full details and further information.


