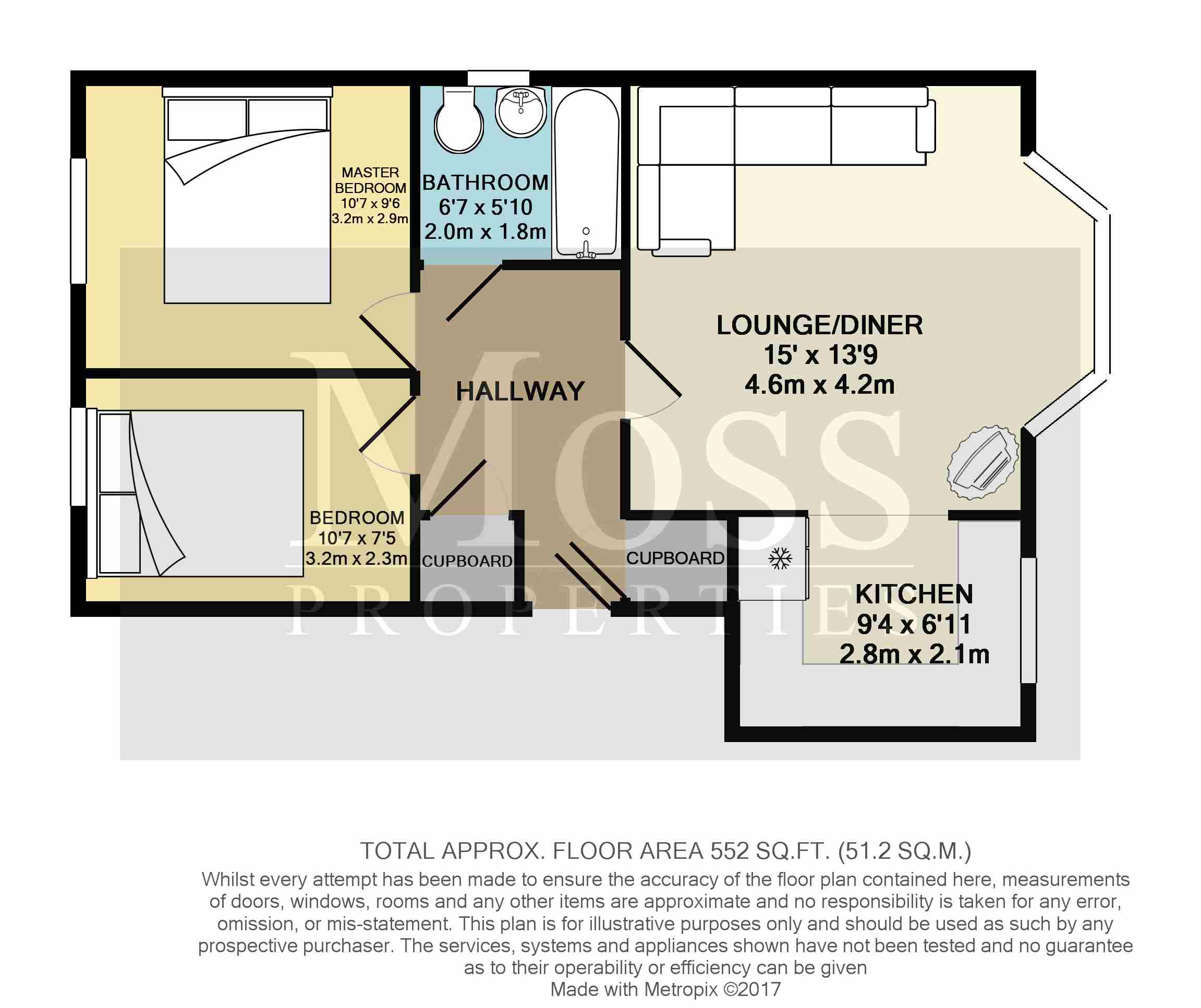Flat for sale in Doncaster DN2, 2 Bedroom
Quick Summary
- Property Type:
- Flat
- Status:
- For sale
- Price
- £ 80,000
- Beds:
- 2
- Baths:
- 1
- Recepts:
- 1
- County
- South Yorkshire
- Town
- Doncaster
- Outcode
- DN2
- Location
- Sheraton Court, Armthorpe Road, Doncaster DN2
- Marketed By:
- Moss Properties
- Posted
- 2024-04-04
- DN2 Rating:
- More Info?
- Please contact Moss Properties on 01302 977775 or Request Details
Property Description
Guide price £80,000 - £90,000. A superb new build 2 bedroom ground floor apartment in the sought after area of Wheatley Hills, undergone extensive refurbishment including total redecoration in neutral colour scheme, new carpets and vertical blinds throughout - plus much more! The apartment offers lots of natural light flowing throughout, especially through its south facing lounge dining room. The apartment is perfectly located, 5 minute walk to Doncaster Royal Infirmary, superb public transport into Doncaster and surrounding areas located directly outside of Sheraton Court. Excellent local facilities with easy access to Doncaster town centre and railway station, 5 minute drive to M18 Motorway and motorway network. The location of the apartment also benefits from easy access to great sporting venues, rugby Doncaster Knights, Doncaster Rovers, Wheatley golf course, the famous Doncaster Racecourse, Doncaster Airport a 10 minute drive and very close to the Doncaster dome leisure complex with its bars, restaurants & cinema.
This apartment is perfect for first time buyer, investor or someone looking to downsize the apartment is currently let at £ 550 pcm achieving approx. 7.5% yield.
Approximate Dimensions
Kitchen - 2.8m x 2.1m
Lounge/Diner - 4.6m x 4.2m
Bathroom - 2m x 1.8m
Master Bedroom - 3.2m x 2.9m
Bedroom - 3.2m x 2.3m
entrance hall Providing access to the two bedrooms, living room/ kitchen and bathroom.
Bedroom one 10' 9" x 9' 6" (3.28m x 2.9m) Rear facing double glazed window and radiator.
Bedroom two 10' 9" x 7' 1" (3.28m x 2.18m) Rear facing double glazed window and radiator.
Lounge 14' 11" x 14' 2" (4.55m x 4.32m) Front facing double glazed window, radiator and access to the kitchen.
Kitchen 7' 6" x 7' 4" (2.31m x 2.26m) Front facing double glazed window, base and wall units with integrated cooker and hob, space for fridge/freezer and washing machine. (Washing machine and fridge freezer will be left in the apartment but with no guarantees and will not form part of the sale)
bathroom Side facing double glazed frosted window, bath with shower above, hand basin and WC.
Further details Tenure : Leasehold
Years Remaining On Lease : 990 approx
Service Charge : £912 per annum
Ground Rent : £125 per annum
new boiler fitted Nov 2016 with 7 year warranty!
Property Location
Marketed by Moss Properties
Disclaimer Property descriptions and related information displayed on this page are marketing materials provided by Moss Properties. estateagents365.uk does not warrant or accept any responsibility for the accuracy or completeness of the property descriptions or related information provided here and they do not constitute property particulars. Please contact Moss Properties for full details and further information.


