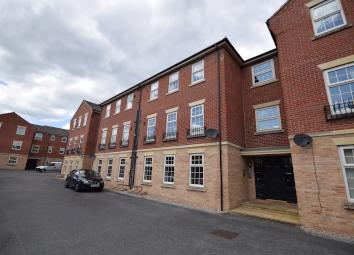Flat for sale in Doncaster DN4, 2 Bedroom
Quick Summary
- Property Type:
- Flat
- Status:
- For sale
- Price
- £ 79,950
- Beds:
- 2
- Baths:
- 1
- County
- South Yorkshire
- Town
- Doncaster
- Outcode
- DN4
- Location
- Farnley Road, Woodfield Plantation, Doncaster DN4
- Marketed By:
- Portfield Garrard & Wright
- Posted
- 2024-04-07
- DN4 Rating:
- More Info?
- Please contact Portfield Garrard & Wright on 01302 977601 or Request Details
Property Description
A well proportioned two bedroom ground floor apartment, situated within this popular residential development of Woodfield Plantation.
The property enjoys well proportioned presentation, and there is an excellent open living kitchen with laminate flooring, numerous kitchen wall and base units with oven and hob, 4 piece bathroom suite including a separate shower cubicle with contemporary tiled splashbacks, two nice size bedrooms, gas central heating, upvc double glazed windows, and an allocated parking space.
The property has an intercom, a communal hallway which is approached from the side of the apartment block, where there is an allocated parking space.
The property resides within Woodfield Plantation, which has various local shops, and benefits from the link road to the M18 at the B&Q. The M18 opens up many other commuting motorway network systems.
Viewiing highly recommended via the selling agents
general situation and directions
Woodfield Plantation is a popular development on the outskirts of Balby, that has some local shops and amenities, but is close to the Lakeside development, historic Doncaster racecourse, and is not far away from Doncaster town centre.
Proceeding out of Doncaster, travelling along Balby Road, taking your left hand turning onto Sandford Road. Proceed down Sandford Road to the bottom and at the roundabout take your left hand turning onto Woodfield Way, and at the roundabout take your left hand turning onto Plantation Road. At the next roundabout take your right hand turning onto Wellingley Road, and then turn left onto Farnley Road. Follow the road around to the apartment block.
The apartment is a great opportunity for either a discerning purchaser downsizing, or a professional or starter family.
Accommodation Communal entrance door opens to:
Entrance lobby With stairs rising to the first floor.
A side door opens to the apartment.
Entrance hall A nice entrance hall having doors to the main rooms, and useful cupboard space.
Living kitchen 21' 9" x 15' 1" (6.63m x 4.6m) (Reducing to 10'10)
An excellent and open contemporary living kitchen, having numerous wall and base units to one side, with contemporary working surfaces, and fitted oven and hob. Concealed in one of the wall units is the wall mounted gas boiler. There is stainless steel sink, laminate flooring flowing through the room, radiators, various socket points, and three double glazed windows that enjoy the front aspect.
Living kitchen
living kitchen
bedroom 1 10' 6" x 10' 9" (3.2m x 3.28m) A nice size side facing bedroom which has a neutral presentation, with radiator, socket points, double glazed window, and free standing wardrobes.
Bedroom 2 10' 9" x 10' 6" (3.28m x 3.2m) A side facing bedroom of generous size, having a radiator, socket point and double glazed window.
Bathroom Having a 4 piece suite including a bath with splashback, separate shower cubicle, tiling to the walls, w.C. And wash basin and radiator.
Property Location
Marketed by Portfield Garrard & Wright
Disclaimer Property descriptions and related information displayed on this page are marketing materials provided by Portfield Garrard & Wright. estateagents365.uk does not warrant or accept any responsibility for the accuracy or completeness of the property descriptions or related information provided here and they do not constitute property particulars. Please contact Portfield Garrard & Wright for full details and further information.

