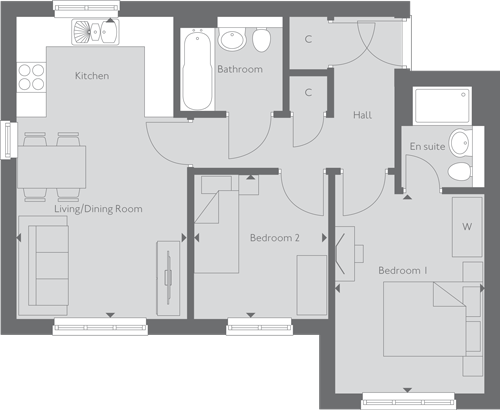Flat for sale in Daventry NN11, 2 Bedroom
Quick Summary
- Property Type:
- Flat
- Status:
- For sale
- Price
- £ 164,950
- Beds:
- 2
- Recepts:
- 1
- County
- Northamptonshire
- Town
- Daventry
- Outcode
- NN11
- Location
- "Kingscombe House" at Welton Lane, Daventry NN11
- Marketed By:
- Crest Nicholson - Meadowside at Monksmoor Park
- Posted
- 2018-10-24
- NN11 Rating:
- More Info?
- Please contact Crest Nicholson - Meadowside at Monksmoor Park on 01327 600880 or Request Details
Property Description
2 Bedroom Apartment
Rooms
Floor Plan
- Kitchen/Living/Dining Room (6.10m x 3.45m - 20' 00" x 11' 04")
- Bedroom 1 (4.09m x 2.97m - 13' 05" x 9' 09")
- Bedroom 2 (2.95m x 2.77m - 9' 08" x 9' 01")
Specification
Kitchens
A fully fitted luxury kitchen combines attention to detail with the highest quality materials
and finishes:
– Brushed steel Bosch fan assisted double oven, four-ring gas hob and extractor
– Bosch fully integrated fridge freezer and dishwasher
– Soft close doors and drawers
– Post formed worktops to the kitchen
– Low energy LED lighting under wall units
– Leisure Rangemaster stainless steel sink with Hansgrohe block mixer taps
– Spacia flooring by Amtico
Central Heating
– Gas fired A rated central heating system
Bathroom, Ensuite & Cloakroom
– Contemporary white Roca Gap sanitaryware
– Hansgrohe taps
– Full height Porcelanosa tiling to the bath and shower enclosure
– Spacia flooring by Amtico
– Heated chrome towel rails in the bathroom and en suite
Joinery
– Oak effect internal doors
– White painted stepped architrave
– Satin chrome ironmongery
– Full height sliding wardrobes to master bedroom
Decoration
– Internal walls painted white throughout
– Window boards, internal door frames, skirtings and architraves painted with a white gloss finish
Environmental Features
– Double glazed windows
– Enhanced insulation
– Pull out recycling bins in kitchen
– Low energy lighting system
– A rated kitchen appliances
Electrical
– Low energy downlighters fitted to the kitchen. Pendant or batten light fittings to all other rooms
– TV/FM/Sky Plus connections fitted in living room and master bedroom
– Shaver sockets fitted in all bathrooms and en suites
– White recessed extractor fans
– Power and lighting fitted to the garage for houses when inside plot curtilage
House Exteriors
– Lighting to front and rear door
– Installed with water butt
– External tap to the rear
– Rear gardens top soiled and rotovated
Security and Peace of Mind
– External doors supplied with chrome multipoint locking system
– PVCu glazed windows and French doors provided with matching white ironmongery and multipoint locking
– Mains operated smoke, heat and carbon monoxide detectors fitted
About Meadowside At Monksmoor Park
New release of one & two bedroom apartments at meadowside! Available from just £138,950!
In the style of a 21st century garden village, this new community is designed to be within easy reach of open countryside, the amenities of Daventry town centre and other existing local services.
Located in Daventry, within the picturesque county of Northamptonshire, this development has excellent transport links with close proximity to the M1 or trains into London from Long Buckby.
These ingredients provide the perfect opportunity for its residents to enjoy a combination of town and country living and plentiful opportunities to support a high quality of life and a healthy lifestyle. Daventry offers scenes of picture-postcard villages alongside the woods of Staverton Park, waterways and elegant country homes.
Leisure
- Leisure Centre: Daventry Leisure Centre
- Recreation: Staverton Park Golf Club
Education
- Primary School: Ashby Fields Primary School
- Secondary School: The Parker Academy
- Nursery: Busy Bees Nursery
Shopping
- Supermarket: Waitrose
- Supermarket: Tesco
Transport
- Train: Long Buckby Train Station
Health
- Doctor: Monksfield Surgery
- Dentist: Ashby Fields Dental Centre
Opening Hours
The Sales & marketing suite opening hours: Mon-Sun 10am-5pm
Disclaimer
Images depict typical Crest Nicholson house type. All room dimensions are subject to +/- 50mm (2") tolerance. This information is for guidance only and does not form any part of any contract or constitute a warranty. All information correct at time of publication and is subject to change. Please check specification by contacting the development directly. The images shown are indicative only and may include optional upgrades at an additional cost.
Property Location
Marketed by Crest Nicholson - Meadowside at Monksmoor Park
Disclaimer Property descriptions and related information displayed on this page are marketing materials provided by Crest Nicholson - Meadowside at Monksmoor Park. estateagents365.uk does not warrant or accept any responsibility for the accuracy or completeness of the property descriptions or related information provided here and they do not constitute property particulars. Please contact Crest Nicholson - Meadowside at Monksmoor Park for full details and further information.


