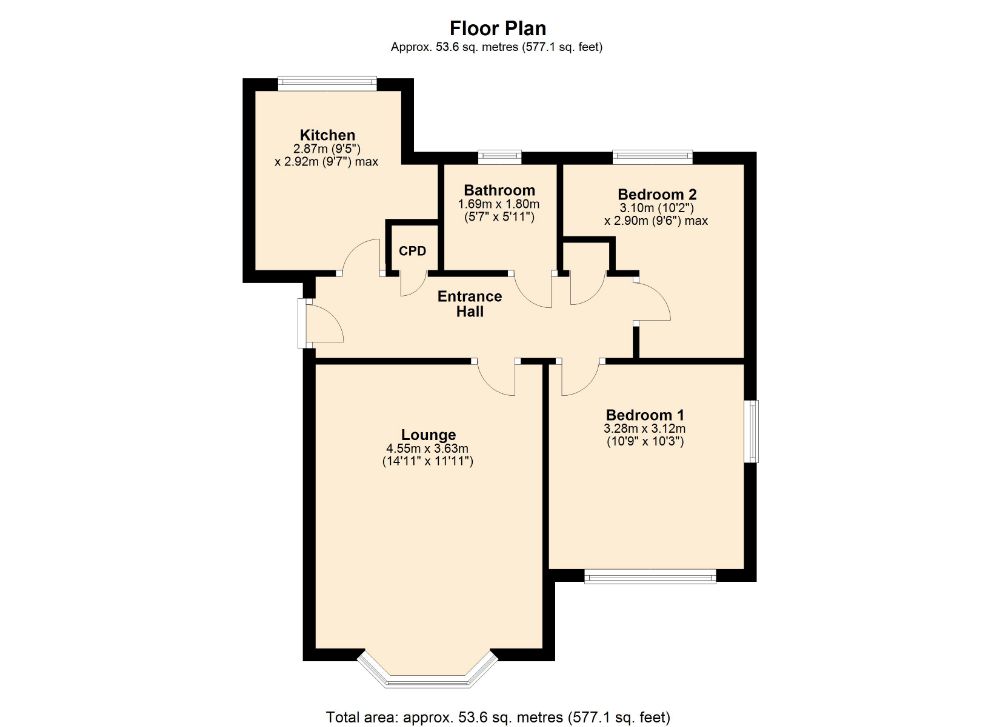Flat for sale in Daventry NN11, 2 Bedroom
Quick Summary
- Property Type:
- Flat
- Status:
- For sale
- Price
- £ 120,000
- Beds:
- 2
- County
- Northamptonshire
- Town
- Daventry
- Outcode
- NN11
- Location
- Hidcote Way, Middlemore, Daventry NN11
- Marketed By:
- Jackson Grundy, Daventry
- Posted
- 2024-04-05
- NN11 Rating:
- More Info?
- Please contact Jackson Grundy, Daventry on 01327 600121 or Request Details
Property Description
Top floor living. Viewing comes highly recommended on this nicely presented modern second floor apartment close to the Drayton Reservoir on the popular Middlemore development to the northern outskirts of the town. Accommodation comprises of hallway with entry phone receiver, lounge with bay window, kitchen, two bedrooms, bathroom with shower over bath, allocated parking, double glazing and electric heating. The property would make an ideal first time or investment purchase. EPC: C
Local area information
Middlemore is a modern residential area positioned to the northern edge of Daventry adjacent to Drayton Reservoir, known as one of the finest Carp match fisheries in the UK. Daventry itself is an old market town and the old centre has been fortunate to retain many of its historic features including the ironstone built 18th Century church and Moot Hall and continues to hold markets on the High Street every Tuesday and Friday. Of course, modern retailers and facilities now sit alongside such. Daventry offers schooling at both primary and secondary levels as well as a leisure centre, library, dentist, gp surgeries, optician and hospital facilities. Transport links are excellent due to its close proximity with two M1 junctions (16 and 18), the A45 Northampton to Coventry ring road, A5 Watling Street and A361 Banbury road as well as mainline rail access from Rugby (10 miles) and Long Buckby (5 miles) stations.
The accommodation comprises
hallway
Entry phone receiver. Wall mounted electric heater. Built in cupboard. Access to loft space. Doors to connecting rooms.
Kitchen 2.87m (9'5) x 2.92m (9'7)
Sealed unit double glazed window to rear elevation. Fitted with wall mounted and base level units and drawers with work surface over. Single drainer stainless steel sink unit with mixer tap and tiled splashback. Built in hob and oven. Space for washing machine and upright fridge/freezer.
Lounge 4.55m (14'11) x 3.63m (11'11)
Sealed unit double glazed bay window to front elevation. Electric fireplace. Wall mounted electric heater. Television point. Telephone point.
Bedroom one 3.28m (10'9) x 3.12m (10'3)
Sealed unit double glazed windows to front and side elevations. Wall mounted electric heater.
Bedroom two 3.10m (10'2) x 2.90m (9'6) max
Sealed unit double glazed window to rear elevation. Wall mounted electric heater. Recess with storage unit.
Bathroom 1.70m (5'7) x 1.80m (5'11)
Obscure sealed unit double glazed window to rear elevation. Wall mounted electric heater. Fitted with a suite comprising panelled bath with shower over, low level WC, and pedestal wash hand basin. Shaver point. Extractor fan. Medicine cabinet.
Outside
Allocated parking to rear. Visitor car parking spaces.
Draft details
At the time of print, these particulars are awaiting approval from the Vendor(s).
Agent's note(S)
The heating and electrical systems have not been tested by the selling agent jackson grundy.
Viewings
By appointment only through the agents jackson grundy – open seven days a week.
Financial advice
We offer free independent advice on arranging your mortgage. Please call our Consultant on . Written quotations available on request. “your home may be repossessed if you do not keep up repayments on A mortgage or any other debt secured on it”.
Property Location
Marketed by Jackson Grundy, Daventry
Disclaimer Property descriptions and related information displayed on this page are marketing materials provided by Jackson Grundy, Daventry. estateagents365.uk does not warrant or accept any responsibility for the accuracy or completeness of the property descriptions or related information provided here and they do not constitute property particulars. Please contact Jackson Grundy, Daventry for full details and further information.


