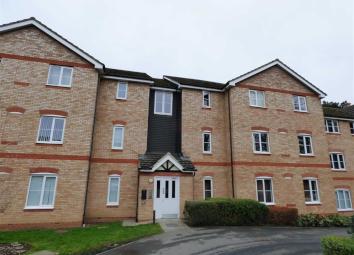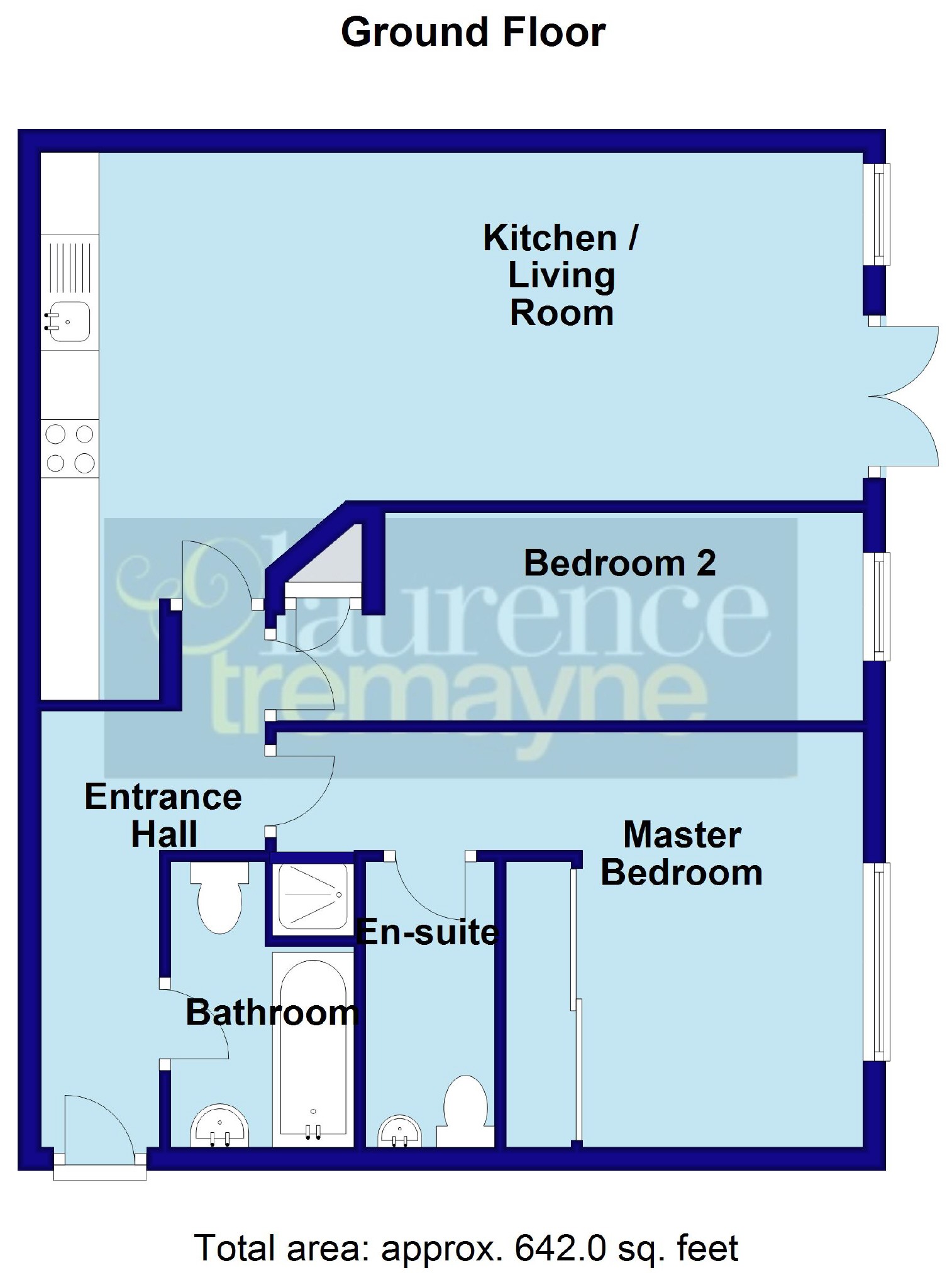Flat for sale in Daventry NN11, 2 Bedroom
Quick Summary
- Property Type:
- Flat
- Status:
- For sale
- Price
- £ 132,000
- Beds:
- 2
- Baths:
- 2
- Recepts:
- 1
- County
- Northamptonshire
- Town
- Daventry
- Outcode
- NN11
- Location
- Daneholme Close, Daventry NN11
- Marketed By:
- Laurence Tremayne Estate Agents
- Posted
- 2024-04-21
- NN11 Rating:
- More Info?
- Please contact Laurence Tremayne Estate Agents on 01327 600909 or Request Details
Property Description
Offered for sale with no upward chain and located on this popular development set adjacent to daneholme park is this very well presented, two bedroom first floor apartment. The property comprises an entrance hall, spacious 23' open plan kitchen/diner/lounge. The kitchen area has built in appliances to include oven, hob, dishwasher, fridge/freezer & washing machine. The master bedroom also has an en-suite shower room plus built in wardrobes and there is also a main bathroom. The property has UPVC double glazing, electric heating, communal gardens and allocated off road parking. Fast Find - 12377 EPC - C
Entered Via
A door with intercom entry system into a communal hallway. There are individual mail boxes, staircase to the first floor, door to inner communal hallway and a solid door giving access to the apartment.
Entrance Hall
The spacious entrance hall has a fitted mat, Dimplex electric radiator, hanging space for coats, doors leading to all accommodation.
Kitchen / Living Area (23'2 x 15'6 reducing to 9'10 (7.06m x 4.72m reducing to 3.00m))
This spacious reception room has a generous kitchen area with an extensive range of base, full height and wall mounted cabinets. The extensive work surface area has tiled splash backs and is inset with a one and a half bowl stainless steel sink unit and a recently replaced ceramic hob with electric oven under and extractor hood set over. There is also a built in dishwasher, fridge/freezer and washer/dryer. The remainder of the living area offers generous space for both a dining area and lounge area. There are also two recently replaced Dimplex electric radiators, a Upvc double glazed window and Upvc double glazed French doors with a Juliet balcony both of which overlook the attractive communal gardens.
Master Bedroom (10' x 8'11 minimum plus wardrobes and entrance (3.05m x 2.72m minimum plus wardrobes and entrance))
This double bedroom has a built in double wardrobe with sliding mirrored doors, TV and telephone points, Upvc double glazed window overlooking the communal gardens and a Dimplex electric radiator, door to:
En-Suite (7'3 x 4'10 max measurements (2.21m x 1.47m max measurements))
This well presented en-suite is fitted with a matching white close coupled WC, pedestal wash basin and shower cubicle with thermostatic shower and glass door. There is tiling to water sensitive areas, a chrome electric towel rail/radiator, an extractor fan and recessed spotlights.
Bedroom Two (11'5 x 5'11 plus entrance (3.48m x 1.80m plus entrance))
Another good sized bedroom with built in airing cupboard housing hot water tank and shelf, Upvc double glazed window overlooking the communal gardens and Dimplex electric radiator.
Bathroom (8' x 5'2 maximum measurements (2.44m x 1.57m maximum measurements))
This well presented main bathroom is fitted with a matching white close coupled WC, pedestal wash basin and panel bath with hand shower attachment. There is tiling to water sensitive areas, extractor fan, electric towel rail/radiator and recessed spotlights.
Outside
Communal Gardens
The property has communal lawned gardens set to the rear of the development and adjacent to Daneholme Park.
Parking
The property has one allocated parking space.
Lease & Charges
Lease: The property has a 125 year lease that commenced in 2007
Ground Rent: £125 per annum (paid 6 monthly - £62.50)
Service Charge: Tbc
You may download, store and use the material for your own personal use and research. You may not republish, retransmit, redistribute or otherwise make the material available to any party or make the same available on any website, online service or bulletin board of your own or of any other party or make the same available in hard copy or in any other media without the website owner's express prior written consent. The website owner's copyright must remain on all reproductions of material taken from this website.
Property Location
Marketed by Laurence Tremayne Estate Agents
Disclaimer Property descriptions and related information displayed on this page are marketing materials provided by Laurence Tremayne Estate Agents. estateagents365.uk does not warrant or accept any responsibility for the accuracy or completeness of the property descriptions or related information provided here and they do not constitute property particulars. Please contact Laurence Tremayne Estate Agents for full details and further information.


