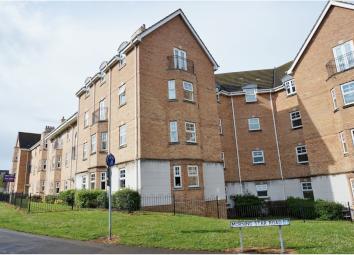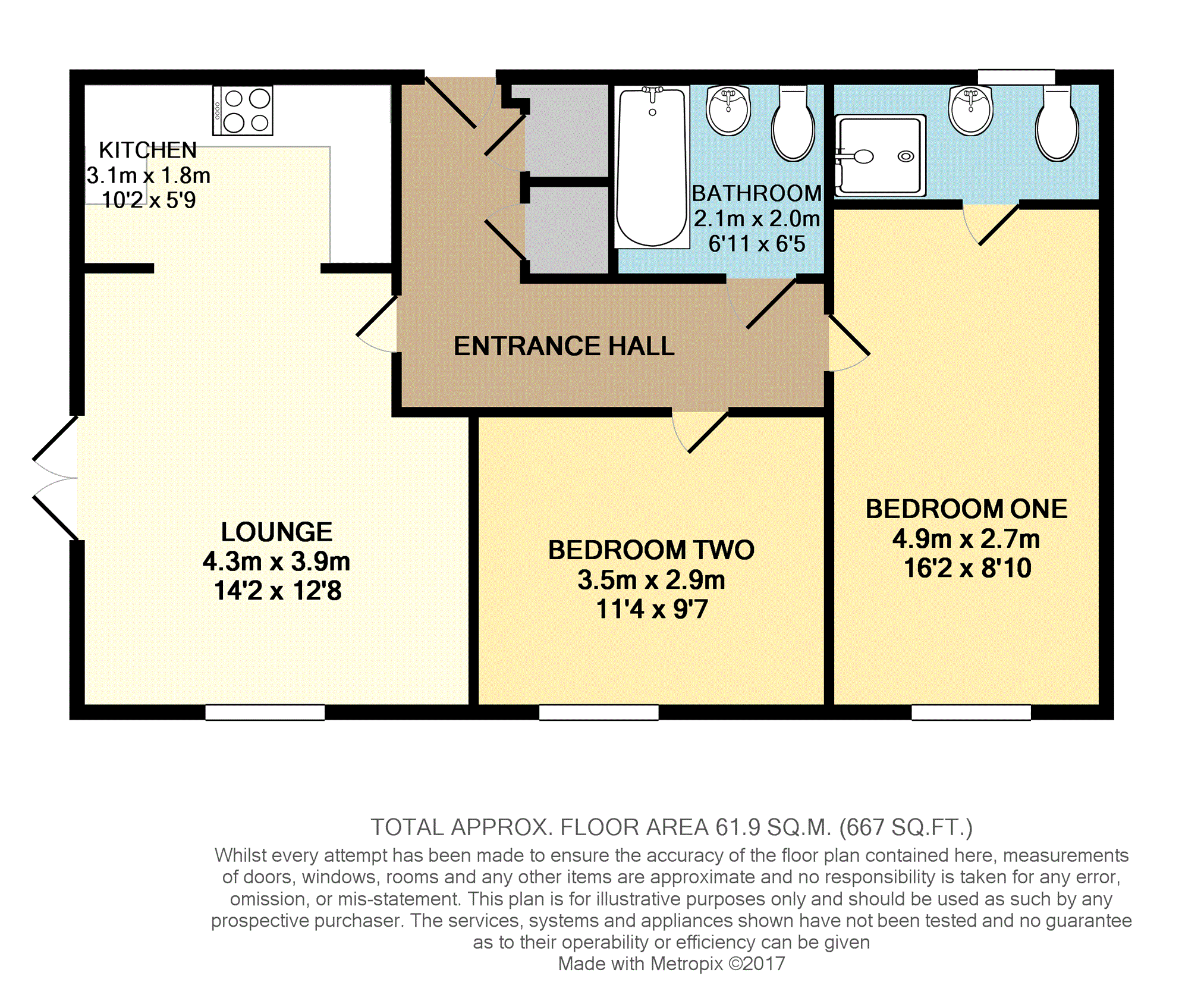Flat for sale in Daventry NN11, 2 Bedroom
Quick Summary
- Property Type:
- Flat
- Status:
- For sale
- Price
- £ 125,000
- Beds:
- 2
- Baths:
- 1
- Recepts:
- 1
- County
- Northamptonshire
- Town
- Daventry
- Outcode
- NN11
- Location
- Morning Star Road, Daventry NN11
- Marketed By:
- Purplebricks, Head Office
- Posted
- 2024-04-21
- NN11 Rating:
- More Info?
- Please contact Purplebricks, Head Office on 024 7511 8874 or Request Details
Property Description
Viewing is highly recommended for this well presented modern top floor two double bedroom flat with Juliette balcony, offering spacious and light modern living accommodation with an allocated parking space. There is a small communal playground nearby.
The property briefly comprises, 2 double bedrooms, separate main bathroom, allocated car parking space, en-suite shower room to master bedroom, open plan kitchen lounge with Juliet balcony and French doors and windows. There is loft hatch access with a good sized loft space.
The property is close to local shops and amenities with Daventry town centre approximately 0.9 miles away and benefits from good road and rail links with the nearest train station being Long Buckby Railway Station approximately 6.88km away and the A5 and M1 Junction 17 being in close proximity.
Daventry Country Park is close by, a 66 hectare nature reserve with its adventure playgrounds, and climbing frames.
As for schools, Falconer's Hill Infant School and The Parker e-act Academy are in close proximity to the property.
Entrance
The property is accessed via an intercom system with the front door leading into the main entrance hall.
Entrance Hall
Fully fitted carpet. Storage cupboard housing a pressurised water tank and water system. Telephone intercom system mounted to the wall. Storage cupboard housing the electrical consumer units. Electric convector heater. Doorways leading to the lounge, kitchen and bedrooms one, two and main bathroom. Loft hatch access into the ceiling.
Lounge
14'2" x 12'8"
Fully fitted carpet. Double glazed window to side aspect. Double glazed French style patio doors leading out to a Juliet Balcony. Electric convector heater. Opening through to main kitchen
Kitchen
10'2" x 5'9"
Fitted with a range of base and wall mounted units with mock flecked granite work surfaces over and one and a half bowl single drainer sink unit with chrome mixer tap over. Electric Zanussi oven, electric induction hob and extractor fan ceiling mounted. Feature ceramic tiled splash backs all around. Integrated washer/dryer. Marble effect linoleum flooring
Bedroom One
16'2" x 8'10"
Fully fitted carpet. Double glazed window to side aspect. Electric convector heater. Central ceiling light. Doorway leading to the en-suite shower room
En-Suite
Fitted with a low level W.C. Pedestal hand wash basin and shower cubicle with chrome shower head and control units. Heated towel rail. Ceramic tiled splash backs all around. Ceiling mounted extractor fan. Mosaic tiled effect linoleum flooring. Double glazed frosted window to side aspect.
Bedroom Two
11'4" x 9'7"
Fully fitted carpet. Double glazed window to side aspect. Electric convector heater to the side
Bathroom
Fitted with a panelled bath with detachable chrome shower head, pedestal hand wash basin and low level W.C. Electric convector heater. Overhead ceiling extractor fan. Ceramic tiled splash backs all around. Mosaic tiled effect linoleum flooring.
Allocated Parking
One allocated car parking space.
Lease Information
Lease Information Approximately 113 years remaining on the lease and approximately £1200PA service charge and ground rent.
Property Location
Marketed by Purplebricks, Head Office
Disclaimer Property descriptions and related information displayed on this page are marketing materials provided by Purplebricks, Head Office. estateagents365.uk does not warrant or accept any responsibility for the accuracy or completeness of the property descriptions or related information provided here and they do not constitute property particulars. Please contact Purplebricks, Head Office for full details and further information.


