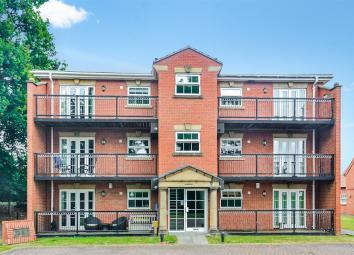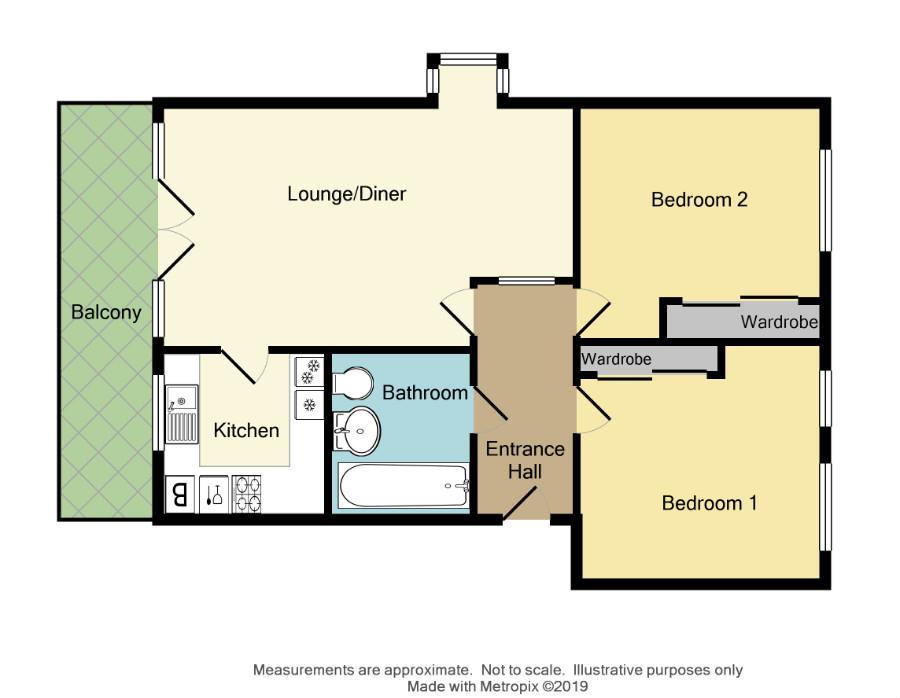Flat for sale in Coventry CV6, 2 Bedroom
Quick Summary
- Property Type:
- Flat
- Status:
- For sale
- Price
- £ 170,000
- Beds:
- 2
- Baths:
- 1
- Recepts:
- 1
- County
- West Midlands
- Town
- Coventry
- Outcode
- CV6
- Location
- Coundon House Drive, Coundon, Coventry CV6
- Marketed By:
- Payne Associates
- Posted
- 2024-04-19
- CV6 Rating:
- More Info?
- Please contact Payne Associates on 024 7511 9085 or Request Details
Property Description
A stunning top floor apartment situated in this conveniently positioned block in Coundon close to the Holyhead Road and forming part of the Coundon House Drive development. Offering ideal accommodation for professionals, first time buyers or down-sizers the apartment is ideally placed for excellent access to a range of amenities. The double glazed and centrally heated accommodation briefly comprises secure communal entrance, reception hall, lounge/dining room with balcony enjoying panoramic views, two double bedrooms and modern bathroom with shower. The flats are situated in an attractive secure gated complex with well maintained grounds and allocated and communal car parking spaces.
Communal Entrance
Communal entrance with security intercom entry system. Apartment 27 is located on the second floor.
Entrance Hall
Entrance door leads through to a reception hall with feature ash floor, security entrance telephone, power, access to loft, coved ceiling cornice and two ceiling light points.
Lounge Diner (5.79 x 3.35 (18'11" x 10'11"))
Having uPVC Georgian style sealed unit double glazed double opening doors with side windows leading out onto a superb railed balcony, side uPVC sealed unit glazed boxed bay window, remote controlled fitted gas fire, radiator, ash floor, power, television aerial point, telephone point, coved ceiling cornice, two ceiling light points and door leading to:
Fitted Kitchen (2.57 x 2.13 (8'5" x 6'11"))
Comprising roll top work surfaces having an inset stainless steel sink unit with mixer tap over, a range of base and wall mounted units, inset stainless steel Zanussi four ring gas hob with Zanussi oven below, stainless steel extractor unit, integrated Electrolux dishwasher, fridge freezer, washing machine and tumble dryer, wall mounted Ferolli boiler, uPVC Georgian style sealed unit double glazed window, tiled floor and splashbacks, under unit lighting, wall mounted extractor fan, power and ceiling spotlights.
Bedroomone (3.45 x 2.44 (11'3" x 8'0"))
Having two rear uPVC Georgian style sealed unit double glazed windows with views to the rear, fitted high gloss wardrobe with adjoining dressing table, radiator, ash floor, power, television aerial point, telephone point, coved ceiling cornice, ceiling rose and light point.
Bedroom Two (3.28 x 2.46 (10'9" x 8'0"))
Having a rear uPVC Georgian style sealed unit double glazed window to the rear, fitted double wardrobe, ash floor, telephone point, radiator, power, coved ceiling cornice, ceiling rose and light point.
Bathroom
Having a modern white suite comprising low level WC, pedestal wash hand basin having showerlux vanity cupboard over with display shelving, lighting and shaver point, panelled bath with non slip base, twin hand grips, mixer tap and fitted shower over with adjacent screen, heated towel rail, tiled floor, tiling around the bath and basin areas in modern complementary ceramics, ceiling extractor fan and spotlights.
Loft
There is access to a boarded loft via an aluminium loft ladder, having power and light, TV aerial point, telephone socket, fitted units and access to the remainder of the loft space for storage.
Outside
Entrance to Coundon House Drive is via a secure coded gate. The property is surrounded by mature lawns and communal gardens, there is a brick block driveway, one allocated parking space and a visitors parking bay.
Property Location
Marketed by Payne Associates
Disclaimer Property descriptions and related information displayed on this page are marketing materials provided by Payne Associates. estateagents365.uk does not warrant or accept any responsibility for the accuracy or completeness of the property descriptions or related information provided here and they do not constitute property particulars. Please contact Payne Associates for full details and further information.


