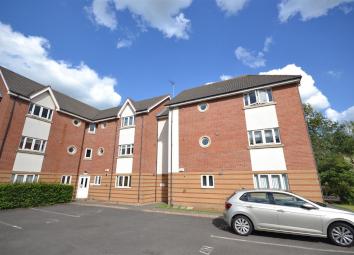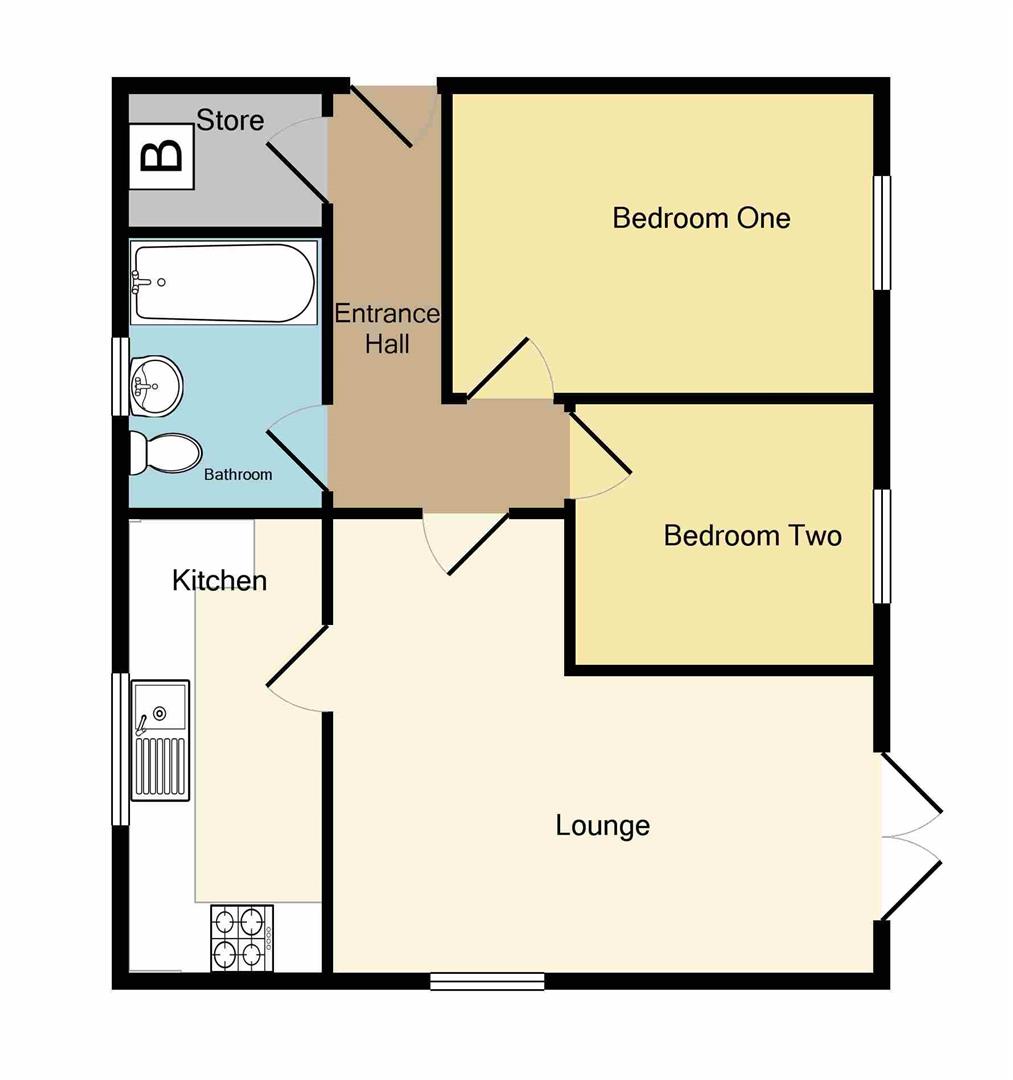Flat for sale in Coventry CV6, 2 Bedroom
Quick Summary
- Property Type:
- Flat
- Status:
- For sale
- Price
- £ 130,000
- Beds:
- 2
- Baths:
- 1
- Recepts:
- 1
- County
- West Midlands
- Town
- Coventry
- Outcode
- CV6
- Location
- Grindle Road, Longford, Coventry CV6
- Marketed By:
- Payne Associates
- Posted
- 2024-04-20
- CV6 Rating:
- More Info?
- Please contact Payne Associates on 024 7511 9085 or Request Details
Property Description
A stylish two bedroom second floor apartment on the northern outskirts of the city, conveniently located close to the Ricoh arena and M6 motoryway. This second floor apartment enjoys views over looking the canal and briefly comprises; entrance hallway, bathroom, two good bedrooms, master bedroom benefitting from fitted wardrobes, spacious lounge with Juliette balcony and fitted kitchen. The property benefits from allocated parking, gas central heating and double glazing throughout.
Communal Entrance
UPVC security door leads to communal entrance hallway with flat 117 located on the second floor.
Entrance Hallway
Entrance via hardwood entrance door, laminate flooring throughout, gas central heating radiator, intercom unit, ceiling light point, useful storage cupboard housing glow worm combi boiler and doors off to the following:
Lounge (4.98m x 4.14m (16'4 x 13'7))
With uPVC double doors opening onto Juliette balcony enjoying canal views, uPVC double glazed window to the side elevation, laminate flooring throughout, gas central heating radiator, two ceiling light points, television aerial point and power.
Bedroom One (3.84m x 2.67m (12'7 x 8'9 ))
With uPVC double glazed window to the rear elevation, useful fitted wardrobe unit gas central heating radiator, television aerial point, phone point, fully carpeted throughout, ceiling light point and power.
Bedroom Two (2.74m x 2.16m (9 x 7'1))
With uPVC double glazed window to the rear elevation, gas central heating radiator, fully carpeted throughout ceiling light point and power.
Modern Fitted Bathroom (2.46m x 1.83m (8'1 x 6 ))
With matching white suite comprising low level wc, was hand basin, pannel bath with Mira power shower above, shaver point, gas central heating radiator extractor fan with obscure glazed window to the front elevation, partially tiled throughout with tiled flooring.
Fitted Kitchen (4.11m x 1.85m (13'6 x 6'1))
Fitted kitchen comprising roll top work surfaces to three sides, base and eye level units, stainless steel sink and drainer with mixer tap, space and plumbing for automatic washing machine, space for large fridge freezer, fitted oven with four ring gas hobs, extractor hood, uPVC double glazed window to the front elevation, tiled splash backs, tiled flooring throughout, gas central heating radiator with ceiling light point above.
Outside
To the Front the property benefits from one allocated parking space with visitors parking, to the rear the property enjoys views over the canal.
Tenure
Service charge: £194.80 Per quarter
Ground rent: £60 per annum
Lease: 108 years remaining
Property Location
Marketed by Payne Associates
Disclaimer Property descriptions and related information displayed on this page are marketing materials provided by Payne Associates. estateagents365.uk does not warrant or accept any responsibility for the accuracy or completeness of the property descriptions or related information provided here and they do not constitute property particulars. Please contact Payne Associates for full details and further information.


