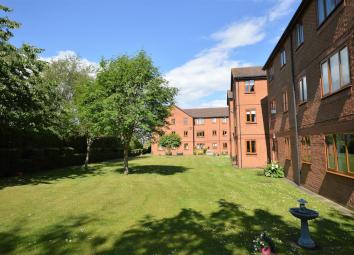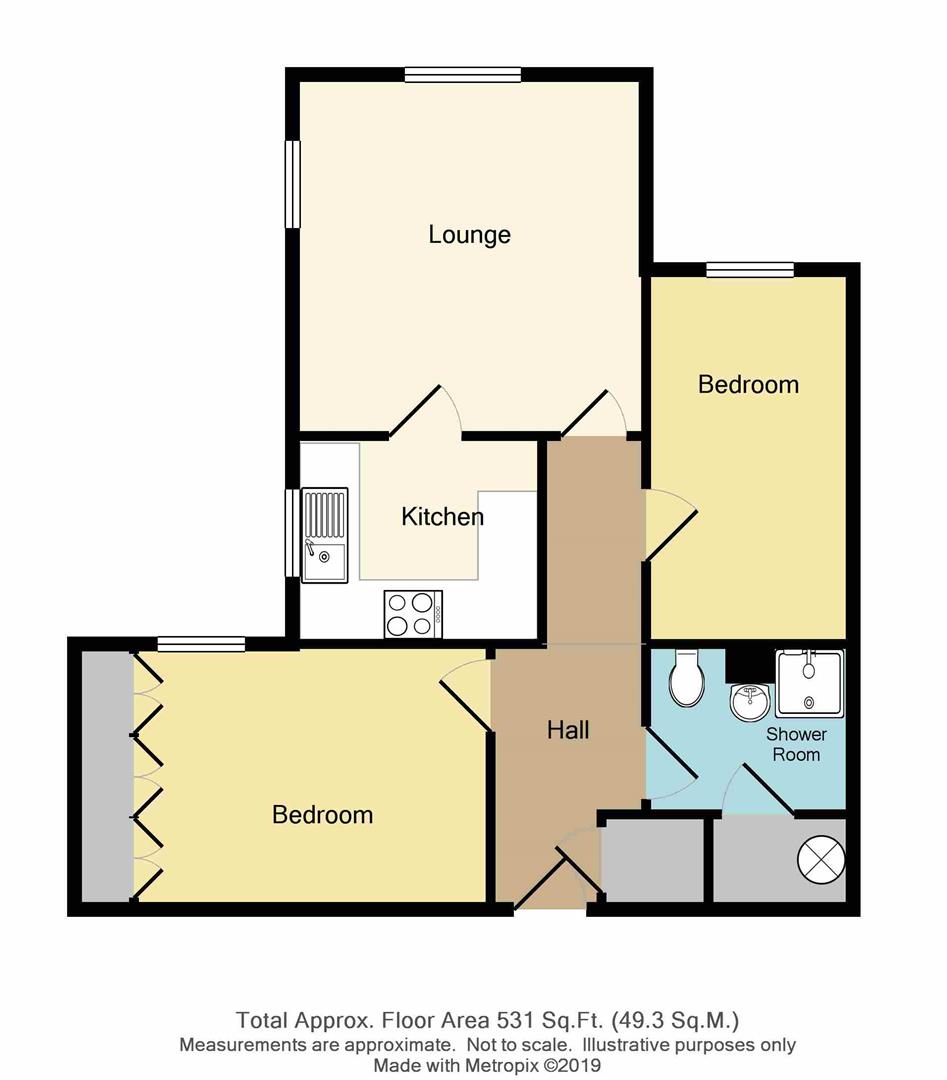Flat for sale in Coventry CV5, 2 Bedroom
Quick Summary
- Property Type:
- Flat
- Status:
- For sale
- Price
- £ 129,950
- Beds:
- 2
- Baths:
- 1
- Recepts:
- 1
- County
- West Midlands
- Town
- Coventry
- Outcode
- CV5
- Location
- Aylesdene Court, Earlsdon, Coventry CV5
- Marketed By:
- Payne Associates
- Posted
- 2024-04-04
- CV5 Rating:
- More Info?
- Please contact Payne Associates on 024 7511 9083 or Request Details
Property Description
Situated in this much sought after retirement complex within walking distance of Earlsdon High Street, a recently improved and attractively presented two bedroom first floor retirement apartment. Redecorated throughout and benefiting from uPVC double glazing and electric heating, the accommodation briefly comprises; entrance hall with large walk-in storage/cloaks cupboard, delightful lounge with views over the communal grounds, high quality refitted kitchen with built-in oven and hob, two bedrooms and modern shower room. The development also benefits from a warden activated alarm support system, beautifully maintained communal gardens and parking together with communal facilities including a residents lounge, kitchen, laundry, outside drying area and lift access to all floors.
Communal Entrance
Security entrance system leading to the communal entrance hall with stairs and lift to all floors.
First Floor
Entrance Hall
Having 'Creda' night storage heater, large cloaks/storage cupboard with shelving, security intercom entrance system/emergency telephone, power and sensor controlled ceiling light point.
Attractive Lounge (3.66m x 3.53m (12' x 11'7"))
Having uPVC sealed unit double glazed windows to the front and side overlooking the landscaped communal gardens, 'Unidare' night storage heater, power, television aerial point, emergency pull cord, coved ceiling cornice and ceiling light point.
Excellent Refitted Kitchen (2.51m x 2.06m (8'3" x 6'9"))
Having been recently refitted with a superb range of cream gloss units with quality work surfaces to three sides incorporating double drainer stainless sink unit with mixer tap over, comprehensive range of base units, drawers and wall mounted cupboards, built in 'Neff' ceramic hob with stainless steel extractor hood over, matching tall larder unit housing the 'Neff' built in oven and grill, space for domestic appliance, part tiled walls in modern and complementary ceramics, uPVC sealed unit double glazed window to side, wood effect laminate floor covering, power, emergency pull cord and ceiling strip light point.
Bedroom One (3.58m plus wardrobes x 2.64m (11'9" plus wardrobes)
Having a range of quality built in furniture comprising two double door and one single door wardrobe cupboards with hanging rails and shelving, two matching free standing three drawer chest units `'Creda' night storage heater, uPVC sealed unit double glazed window, power, emergency pull cord, coved ceiling cornice and ceiling light point.
Bedroom Two (3.76m x 2.06m (12'4" x 6'9"))
Having uPVC sealed unit double glazed window overlooking the communal rear gardens, power, emergency pull cord and ceiling light point.
Refitted Shower Room
Comprising modern suite with low level w.c., pedestal wash hand basin and walk in shower cubicle with 'Mira' electric shower, part tiled walls, 'Creda' wall mounted electric heater, extractor fan, ceiling light point, shaver point and door to airing cupboard housing the hot water cylinder with shelving.
Communal Facilities
The development benefits from a communal laundry room, external drying area, residents lounge with kitchen facilites and an on-site managers office.
Tenure
We understand the property is leasehold held on a term of 99 years from 1988. There is a current monthly service charge of £138.96. The service charge includes ground rent, block building insurance, 24 hour emergency pull cord system, fire detection, maintenance and cleaning of communal gardens and areas including residents lounge, kitchen, laundry and lifts.
Communal Grounds
There are well tended lawned communal gardens, stocked flower borders and communal parking.
Property Location
Marketed by Payne Associates
Disclaimer Property descriptions and related information displayed on this page are marketing materials provided by Payne Associates. estateagents365.uk does not warrant or accept any responsibility for the accuracy or completeness of the property descriptions or related information provided here and they do not constitute property particulars. Please contact Payne Associates for full details and further information.


