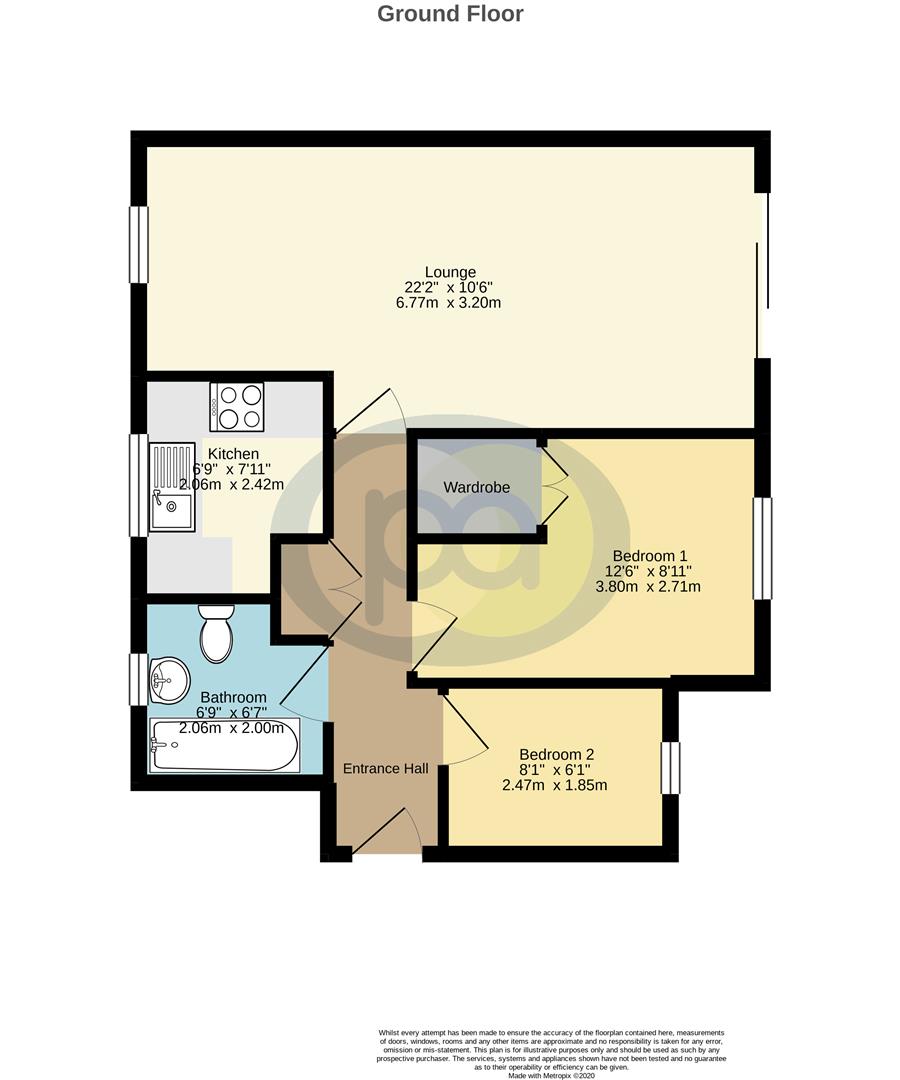Flat for sale in Coventry CV1, 2 Bedroom
Quick Summary
- Property Type:
- Flat
- Status:
- For sale
- Price
- £ 140,000
- Beds:
- 2
- Baths:
- 1
- Recepts:
- 1
- County
- West Midlands
- Town
- Coventry
- Outcode
- CV1
- Location
- Gillquart Way, Parkside, Coventry CV1
- Marketed By:
- Payne Associates
- Posted
- 2024-04-03
- CV1 Rating:
- More Info?
- Please contact Payne Associates on 024 7511 9084 or Request Details
Property Description
An excellent opportunity to acquire a ground floor flat situated on the popular Parkside development which is within easy reach of the City Centre. The property offers ideal firs time buyer/investment accommodation and is offered for sale with immediate vacant possession and no further chain. The uPVC double glazed and electrically heated property briefly comprises communal entrance, reception hall, living room with patio doors to a railed balcony, tow bedrooms and bathroom with shower. The property is situated amongst communal gardens with allocated and visitors car parking spaces available.
Communal Entrance
With intercom entry phone system leads to a Communal Hallway where the flat is situated on the ground floor as follows:
Reception Hall
Entrance Door with inset spy-hole leads into a Reception Hall with intercom entry phone, laminate flooring, night storage heater, double door built-in airing cupboard with hot water cylinder, two ceiling light points and doors off to the following accommodation:
Living Room (5.79m 1.22m x 2.57m min - 3.23m max (19' 4 x 8'5 m)
With uPVC double glazed window, night storage heater, laminate flooring, two ceiling light points, TV aerial and telephone points and double glazed patio doors leading onto a railed balcony.
Fitted Kitchen (2.39m max x 2.39m max (7'10 max x 7'10 max))
With fitted units comprising work top surfaces to three sides, inset stainless steel single drainer sink unit with mixer tap and single door base cupboard below, two further single door base cupboards and four drawer base unit, space and plumbing for automatic washing machine, inset stainless steel four ring electric hob and built-in stainless steel electric oven below. Range of double and three single door matching wall cupboards with concealed extractor hood, space for fridge/freezer, tiled splash-backs and uPVC double glazed window.
Bedroom One (3.71m x 2.74m (12'2 x 9'))
With uPVC double glazed window, electric panel heater, laminate flooring, TV aerial and telephone points and a double door fitted wardrobe.
Bedroom Two (2.46m x 1.88m (8'1 x 6'2))
With uPVC double glazed window, electric panel heater and laminate flooring.
Bathroom
With fitted white suite comprising panelled bath, Triton electric shower unit, pedestal wash hand basin, low level WC, tiled splash-backs, extractor fan, electric fan heater and uPVC obscure double glazed window.
Outside
The property is situated amongst communal gardens with allocated and visitors car parking spaces available.
Property Location
Marketed by Payne Associates
Disclaimer Property descriptions and related information displayed on this page are marketing materials provided by Payne Associates. estateagents365.uk does not warrant or accept any responsibility for the accuracy or completeness of the property descriptions or related information provided here and they do not constitute property particulars. Please contact Payne Associates for full details and further information.


