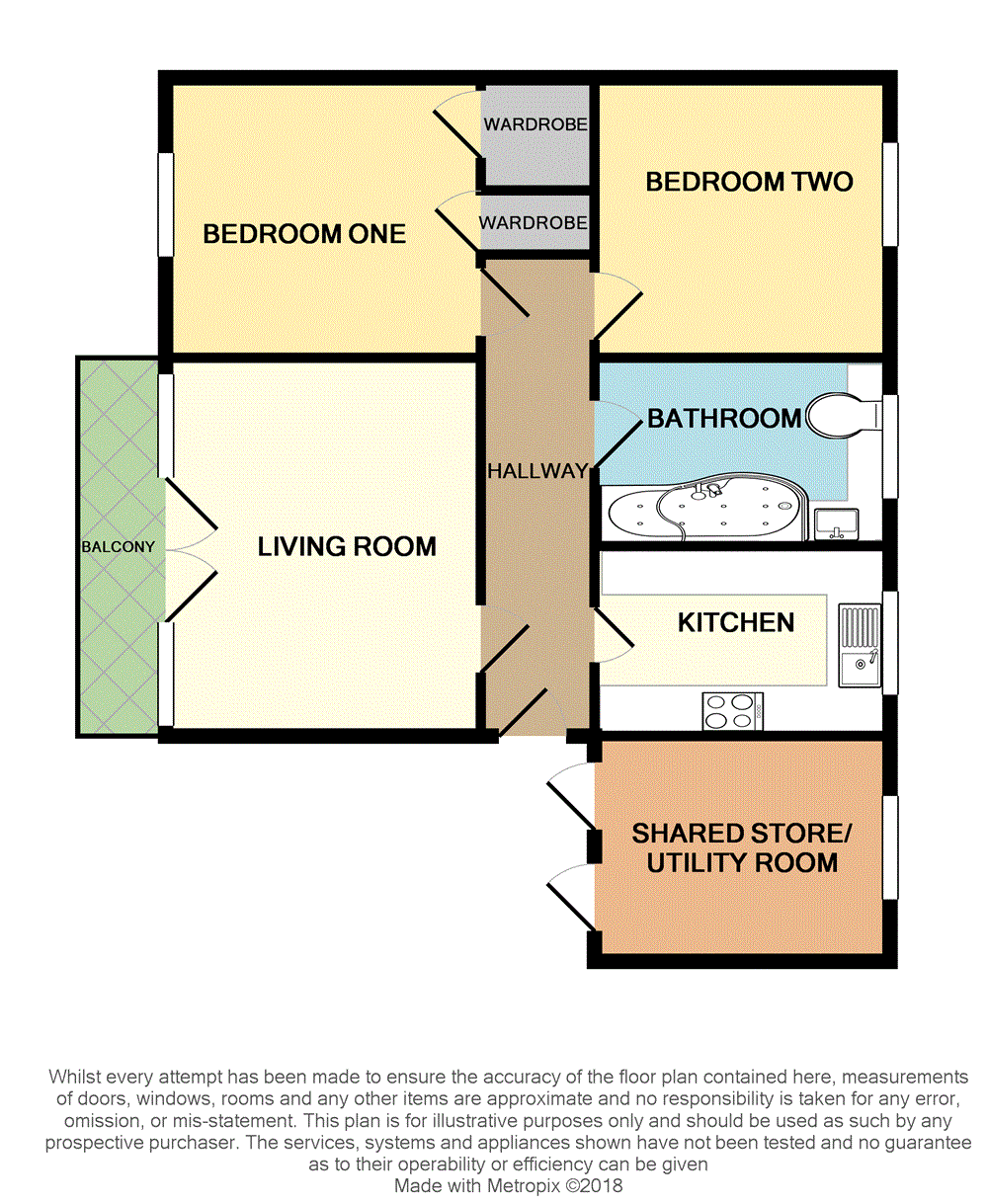Flat for sale in Coventry CV6, 2 Bedroom
Quick Summary
- Property Type:
- Flat
- Status:
- For sale
- Price
- £ 150,000
- Beds:
- 2
- Baths:
- 1
- Recepts:
- 1
- County
- West Midlands
- Town
- Coventry
- Outcode
- CV6
- Location
- Morfa Gardens, Coundon, Coventry, West Midlands CV6
- Marketed By:
- Whitegates
- Posted
- 2018-10-17
- CV6 Rating:
- More Info?
- Please contact Whitegates on 024 7511 9655 or Request Details
Property Description
Whitegates are pleased to present this delightful two bedroom top floor apartment in a very sought after development in Coundon. The property is decorated to a high standard and has gas central heating, UPVC double glazing, a balcony and a shared large store/utility room. Must be viewed to be appreciated. Energy Efficiency rate 58 band D.
Entrance Approach
The communal grounds are accessed from Kingsbury Road. There is large lawn areas, garage blocks and residents parking. The flat is located on the top floor.
Store/Utility Room
The store/utility room is shared with the other apartment on the second floor. There is a large UPVC double glazed window and plumbing for an automatic washing machine.
Hallway
The hallway has a laminate floor covering, double panel radiator and doors leading to the Kitchen, Living Room, Bathroom and two bedrooms.
Living Room (13' 11" x 12' 3" (4.233m x 3.727m))
The Living room has a continuation of the laminate floor covering, A double panel radiator and an electric feature fire. There are UPVC double glazed windows and patio doors leading onto the large balcony.
Kitchen (7' 7" x 8' 11" (2.322m x 2.725m))
The Kitchen has a tiled floor covering, a UPVC double glazed window and wall tiling over the work surface areas. There is an integrated electric oven and hob with a extractor hood over. A stainless steel sink and drainer with cupboards under, a further range of eye and base level cupboards and drawers.
Bedroom One (13' 11" x 10' 4" (4.24m x 3.142m))
The main bedroom has a carpet floor covering, a UPVC double glazed window, a double panel radiator and two fitted wardrobes.
Bedroom Two (10' 10" x 10' 4" (3.31m x 3.151m))
The second bedroom has a carpet floor covering, double panel radiator and UPVC double glazed window.
Bathroom
The bathroom has a UPVC double glazed window with obscured glass panels, a spotlight lighting arrangement and a heated towel rail. There is a vanity unit with incorporated low flush WC and wash hand basin. A 'P' shape bath with gas fired power shower over.
Garage
There is a garage in a separate block.
Property Location
Marketed by Whitegates
Disclaimer Property descriptions and related information displayed on this page are marketing materials provided by Whitegates. estateagents365.uk does not warrant or accept any responsibility for the accuracy or completeness of the property descriptions or related information provided here and they do not constitute property particulars. Please contact Whitegates for full details and further information.


