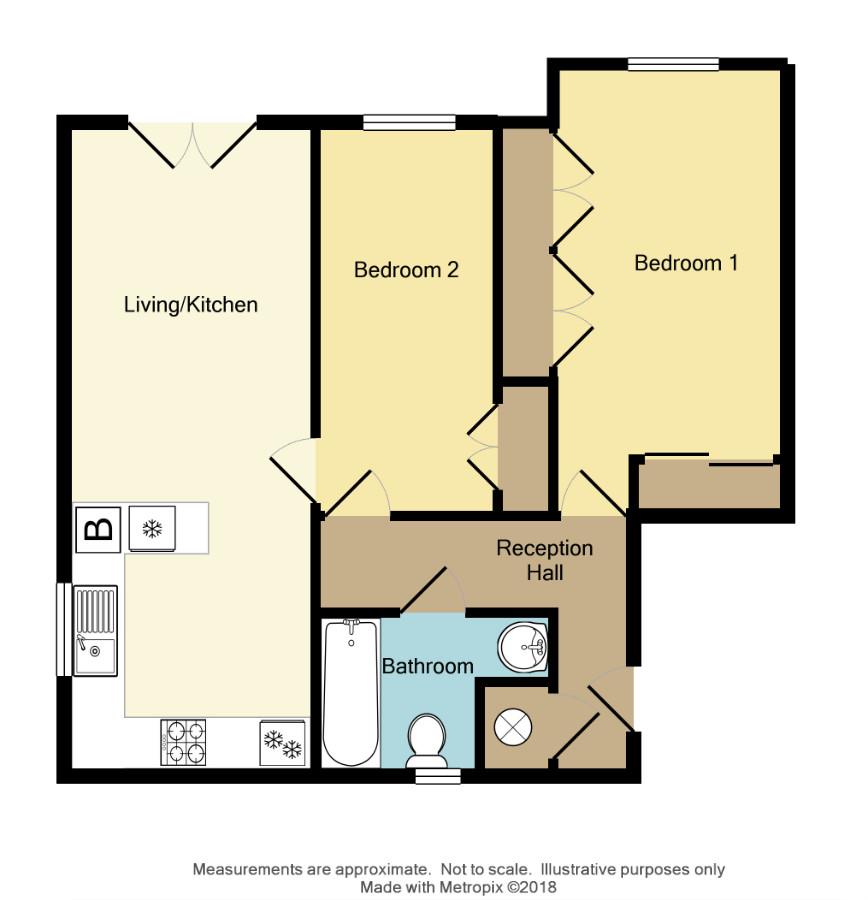Flat for sale in Coventry CV3, 2 Bedroom
Quick Summary
- Property Type:
- Flat
- Status:
- For sale
- Price
- £ 149,950
- Beds:
- 2
- Baths:
- 1
- Recepts:
- 1
- County
- West Midlands
- Town
- Coventry
- Outcode
- CV3
- Location
- Brinklow Road, Binley, Coventry CV3
- Marketed By:
- Payne Associates
- Posted
- 2019-01-03
- CV3 Rating:
- More Info?
- Please contact Payne Associates on 024 7511 9082 or Request Details
Property Description
An attractive modern second floor flat situated in this secure gated development on the eastern outskirts of the city. The property is ideally placed for access to nearby University Hospital, Warwickshire Shopping Park and the A46 dual carriageway linking the motorway network. Offered for sale with vacant possession and no further chain and benefiting from uPVC double glazing and gas fired central heating. Comprising in brief, secure communal entrance with video entry phone system, reception hall, open plan living kitchen with Juliet style balcony and modern fitted kitchen units with modern integrated appliances, two double bedrooms with built in and fitted wardrobes and a good sized modern bathroom with mixer shower. To the outside the property is situated amongst well maintained communal lawned gardens, there is a secure gated access and an allocated car parking space.
Communal Entrance
With security intercom entrance system, Apartment 6 being situated on the second floor as follows:
L Shaped Reception Hall
Hardwood entrance door with inset spyhole leads to the reception hall with access to loft space, double panel central heating radiator, two ceiling light points, double power socket, uPVC double glazed window, built in airing cupboard housing the hot water cylinder, video entry phone system and doors off to the following accommodation as follows:
Open Plan Living Kitchen (7.65m x 2.97m (25'1" x 9'9"))
Living Area
Having a double panel central heating radiator, two ceiling light points, uPVC double glazed double opening doors onto a Juliet style balcony, four double power sockets, TV aerial and telephone points.
Kitchen Area
With fitted modern white gloss units comprising worktop surfaces extending to three sides (part forming a breakfast bar feature), inset stainless steel 1½ bowl single drainer sink unit with mixer tap with a base cupboard below, integrated dishwasher, integrated fridge and separate freezer, two additional single door base cupboards with drawers, space and plumbing for automatic washing machine, inset four ring stainless steel gas hob with built in stainless steel electric oven below and fitted canopy extractor hood above, wall cupboard housing the Ariston gas fired central heating boiler, double and single door wall cupboards, tiled splashbacks, ample power sockets, tiled floor, ceiling spotlighting and uPVC double glazed window overlooking Brinklow Road.
Bedroom One (5.28m max x 3.78m min into wardrobes x 2.59m (17'4)
With uPVC double glazed window, double sliding door fitted mirror fronted wardrobe and two double door built in wardrobes, central heating radiator, power and light sockets and TV aerial point.
Bedroom Two (4.32m x 2.13m (14'2" x 7'))
With uPVC double glazed window, double door built in wardrobe, central heating radiator, power and light sockets and telephone point.
Bathroom
With modern white suite comprising panel bath with mixer shower, shower screen, pedestal wash hand basin, low level WC, tiled splashbacks as fitted, central heating radiator, tiled floor, electric shaver socket, extractor fan, ceiling spotlighting and uPVC obscure double glazed window.
Outside
The property is situated in a secure gated complex with an allocated car parking space and there are well maintained communal lawned gardens.
Property Location
Marketed by Payne Associates
Disclaimer Property descriptions and related information displayed on this page are marketing materials provided by Payne Associates. estateagents365.uk does not warrant or accept any responsibility for the accuracy or completeness of the property descriptions or related information provided here and they do not constitute property particulars. Please contact Payne Associates for full details and further information.


