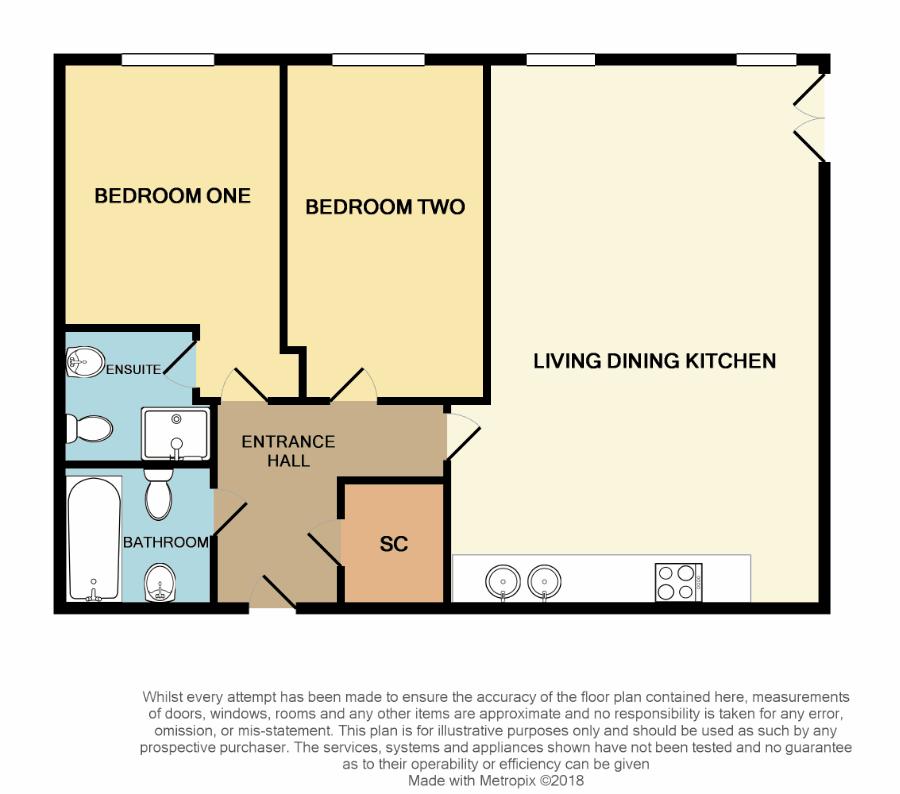Flat for sale in Congleton CW12, 2 Bedroom
Quick Summary
- Property Type:
- Flat
- Status:
- For sale
- Price
- £ 140,000
- Beds:
- 2
- Baths:
- 2
- Recepts:
- 1
- County
- Cheshire
- Town
- Congleton
- Outcode
- CW12
- Location
- Rope Walk, Congleton CW12
- Marketed By:
- Whittaker & Biggs
- Posted
- 2024-04-01
- CW12 Rating:
- More Info?
- Please contact Whittaker & Biggs on 01260 221120 or Request Details
Property Description
***spacious top floor apartment, superb views across congleton, riverside location, no onward chain*** Superb modern top floor Apartment ideally located within a short walk to Congleton town centre and all of the amenities. Set next to the River Dane this particular Apartment offers larger than average rooms with taller ceilings being on the top floor, all providing fantastic panoramic views across Congleton and beyond. The accommodation offers a great feel of space with the large open plan Living Dining Kitchen including its Juliet Style Balcony and French doors enjoying the views, two double bedrooms, a main bathroom suite, en suite shower room, and an entrance hall including a handy laundry storage room. With the added benefit of underground allocated parking, communal gardens, visitor parking, and walkways and gardens alongside the River Dane.
Entrance Hall
Wall mounted electric heater, power points, built in storage cupboard housing the water tank, plumbing for washing machine and ample storage shelving. Doors through to:
Spacious Open Plan Living Dining Kitchen (22' 0'' x 15' 7'' maximum and narrowing to 14'' (6.70m x 4.75m))
Double glazed windows offering panoramic views across Congleton, the River Dane and beyond. Double glazed Juliet doors and balcony, electric storage heaters, power points, TV aerial point, telephone point. Fitted kitchen with a range of wall mounted and base level units with a dark marble effect rolled worktop surfaces incorporating a stainless steel sink and separate drainer. Electric oven and a halogen hob with a stainless extractor hood with lighting over. Space for a fridge freezer, power points and extractor fan.
Master Bedroom (13' 6'' maximum into entrance alcove x 9' 3'' (4.11m x 2.82m))
Double glazed window with panoramic views over Congleton and overlooking the River Dane. Electric storage heater, power points, TV aerial points and door through to:
Ensuite Shower Room
Fitted with a white three piece suite comprising a tiled corner shower cubicle with integral shower and shower head, pedestal wash hand basin and a low level W.C, chrome heated towel rail, splash back tiling, shaver point, extractor fan.
Bedroom Two (13' 7'' x 8' 4'' (4.14m x 2.54m))
Double glazed window with panoramic views overlooking Congleton and the River Dane, electric storage heater and power points.
Family Bathroom (6' 5'' x 6' 0'' (1.95m x 1.83m))
Fitted with white three piece suite comprising of panel bath with an integral shower and shower head and screen, pedestal wash hand basin and low level w.C. Chrome heated towel rail, part tiled walls and splash back tiling.
Externally
Underground parking with one parking space, communal grounds, gardens and walkways.
Property Location
Marketed by Whittaker & Biggs
Disclaimer Property descriptions and related information displayed on this page are marketing materials provided by Whittaker & Biggs. estateagents365.uk does not warrant or accept any responsibility for the accuracy or completeness of the property descriptions or related information provided here and they do not constitute property particulars. Please contact Whittaker & Biggs for full details and further information.


