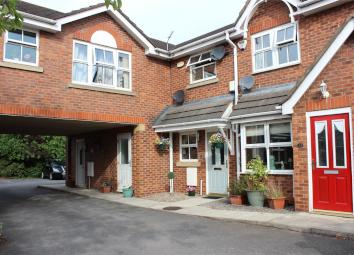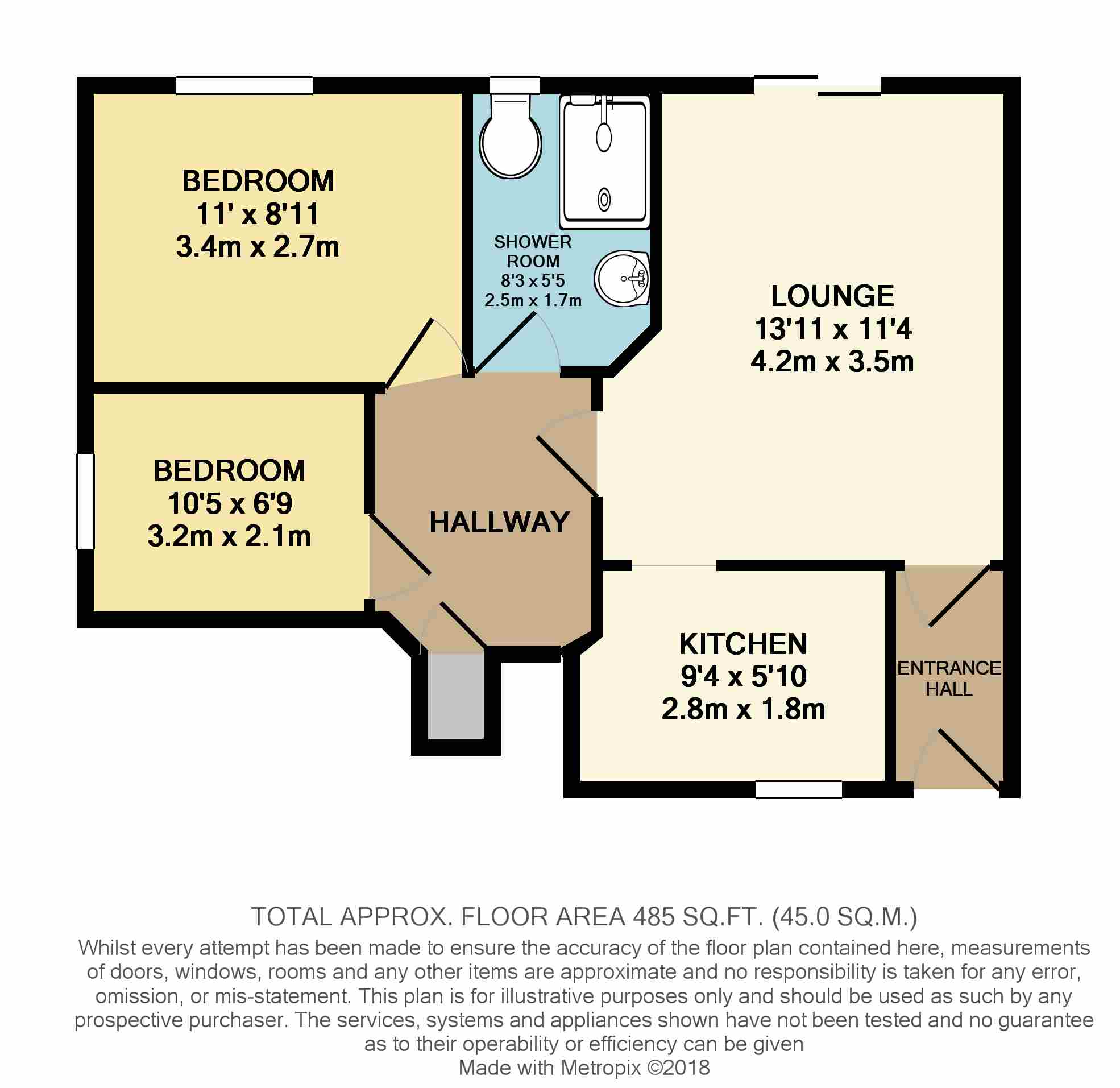Flat for sale in Chorley PR7, 2 Bedroom
Quick Summary
- Property Type:
- Flat
- Status:
- For sale
- Price
- £ 87,500
- Beds:
- 2
- Baths:
- 1
- Recepts:
- 1
- County
- Lancashire
- Town
- Chorley
- Outcode
- PR7
- Location
- Poplar Drive, Coppull, Chorley PR7
- Marketed By:
- Miller Metcalfe - Chorley
- Posted
- 2024-04-02
- PR7 Rating:
- More Info?
- Please contact Miller Metcalfe - Chorley on 01257 802914 or Request Details
Property Description
Offered for sale at only 60% of its market value, Miller Metcalfe are delighted to offer for sale this stunning Freehold two bedroom ground floor apartment which has recently been overhauled both internally and externally to a high standard. Situated in Coppulls Old Parish area set back just off Chapel Lane, Poplar Drive mainly consists of three to four bedroom detached family homes and is one of the most sought after developments in the village. The village has many shops and local amenities plus excellent public transports links and is only a few minutes drive from Junction 27 of the M6 motorway. The property is being sold via the low cost housing scheme which is operated by Chorley Borough Council and a full list of qualifying criteria is available upon request from Miller Metcalfe. Unlike many apartments, there are no monthly or yearly maintenance fees to pay. Briefly the property comprises an entrance hallway, spacious lounge with access to the rear garden, contemporary newly fitted kitchen, two excellent sized bedrooms and a recently completed and re-designed bathroom. Externally there is a private garden. Furthermore, the property has ample allocated parking to the side plus visitors spaces and internally the home is fitted with a burglar alarm. We urge all interested parties to enquire early to avoid disappointment on this unique property.
Lounge (4.24m x 3.45m)
Spacious lounge with access to the rear garden via double glazed patio doors.
Fitted Kitchen (2.84m x 1.78m)
Contemporary newly fitted kitchen with white high gloss soft closing units and contrasting butchers block effect work tops, LED under and over counter lighting with 45 colour combinations and black glass induction hob.
Shower Room (2.51m x 1.65m)
The shower room has recently been completely modernised and encompasses an exquisite three piece suite including low level wc, hand wash basin with integrated storage and a double shower cubicle with glass sliding doors, chrome rainfall shower and a detachable head. The room has also been tiled from floor to ceiling and has a fitted tallboy unit.
Master Bedroom (3.35m x 2.72m)
The master bedroom being large enough to accommodate a super king bed, plus bedside cabinets and a full length wardrobe if necessitated. Double glazed window
Bedroom (3.18m x 2.06m)
Double glazed window.
Outside
Externally the private rear garden is arguably the best feature of the property and a credit to the effort and time spent by the current owner in creating a continuous indoor/outdoor living space. A large decked area has been skilfully crafted to reflect the exact height of the living room floor and has been extended the full length of the garden to the back door, then artificial 3G grass has been laid on top, to offer a full open living flow from lounge through to garden. Furthermore, the property has ample allocated parking to the side plus visitors spaces and internally the home is fitted with a burglar alarm.
Agents Note
Please note the vendor of this property is an employee at Miller Metcalfe.
Property Location
Marketed by Miller Metcalfe - Chorley
Disclaimer Property descriptions and related information displayed on this page are marketing materials provided by Miller Metcalfe - Chorley. estateagents365.uk does not warrant or accept any responsibility for the accuracy or completeness of the property descriptions or related information provided here and they do not constitute property particulars. Please contact Miller Metcalfe - Chorley for full details and further information.


