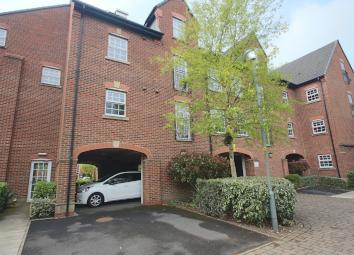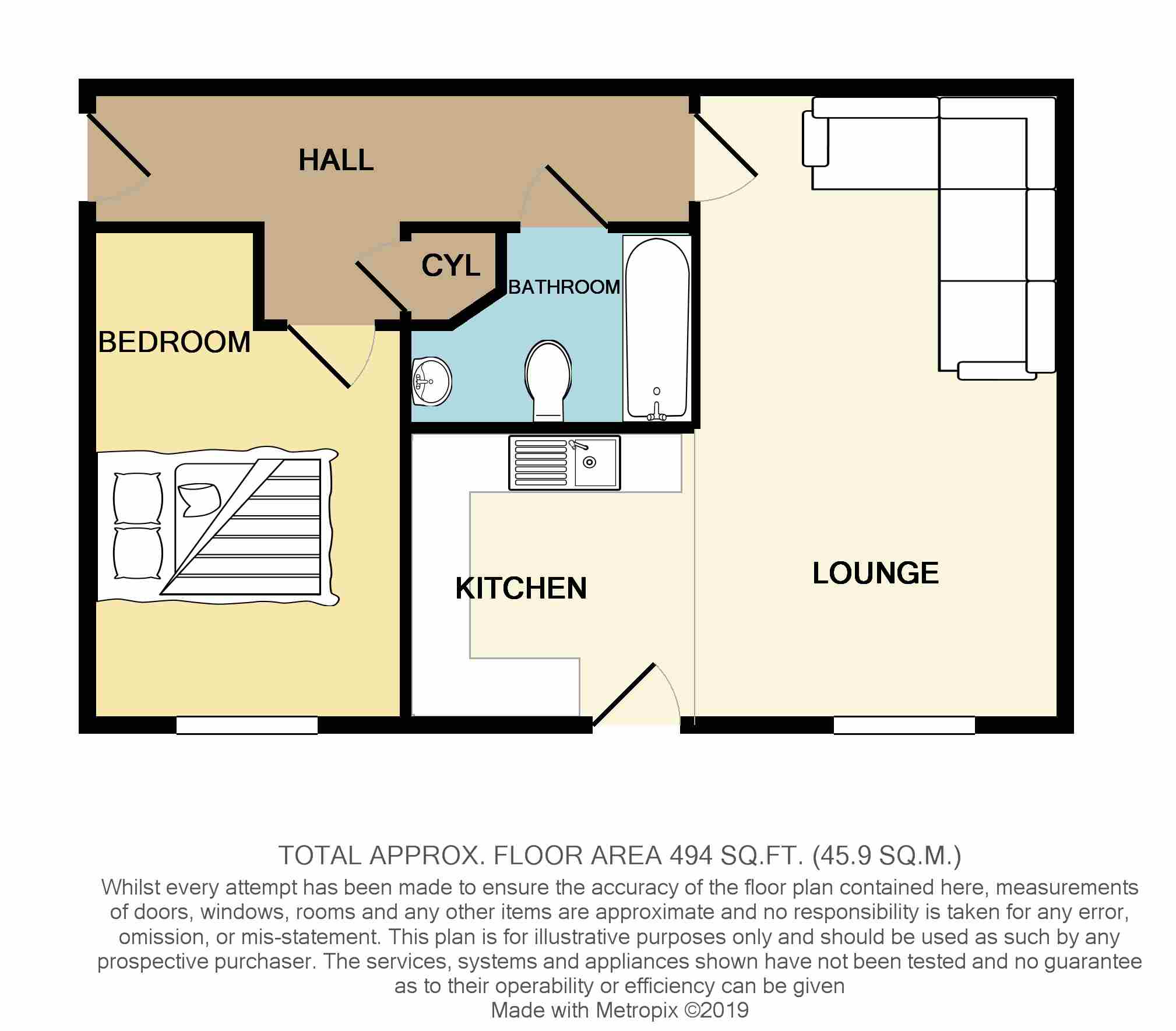Flat for sale in Chorley PR7, 1 Bedroom
Quick Summary
- Property Type:
- Flat
- Status:
- For sale
- Price
- £ 77,950
- Beds:
- 1
- Baths:
- 1
- Recepts:
- 1
- County
- Lancashire
- Town
- Chorley
- Outcode
- PR7
- Location
- Spinners Court, Buckshaw Village, Chorley PR7
- Marketed By:
- Redrose
- Posted
- 2024-04-08
- PR7 Rating:
- More Info?
- Please contact Redrose on 01772 789452 or Request Details
Property Description
Outside Allocated parking space, secure entry system
hallway 16' 8" x 3' 7" (5.1m x 1.1m) Wooden front door, door to airing cupboard, doors to remaining rooms, laminate flooring and ceiling light point.
Lounge 17' 11" x 10' 5" (5.47m x 3.19m) Double glazed window to front, laminate flooring, wall mounted electric heating, ceiling light point x2. TV point, BT point. And downlights throughout. Open plan leading to the kitchen.
Kitchen 8' 9" x 7' 11" (2.68m x 2.42m) Double glazed Patio door with wrought iron Juliet balcony. Plinth heater, work surface, range of wall and base units in cream with contrasting wood block work tops. Single electric oven, electric ceramic hob, extractor, space for washing machine, space for fridge freezer. Ceiling light point.
Bedroom 13' 11" x 8' 9" (4.26m x 2.67m) Double glazed window, electric panel heater, laminate flooring and ceiling light point.
Bathroom 7' 9" x 5' 9" (2.37m x 1.76m) Good sized bathroom with double glazed window to rear, white bath and shower over, glass shower screen, wc, wash hand basin, vinyl flooring.
Property Location
Marketed by Redrose
Disclaimer Property descriptions and related information displayed on this page are marketing materials provided by Redrose. estateagents365.uk does not warrant or accept any responsibility for the accuracy or completeness of the property descriptions or related information provided here and they do not constitute property particulars. Please contact Redrose for full details and further information.


