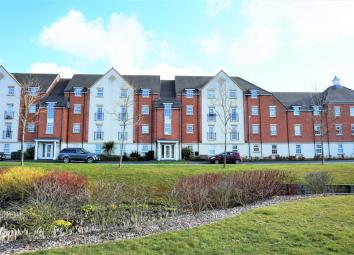Flat for sale in Chorley PR7, 1 Bedroom
Quick Summary
- Property Type:
- Flat
- Status:
- For sale
- Price
- £ 85,000
- Beds:
- 1
- Baths:
- 1
- Recepts:
- 1
- County
- Lancashire
- Town
- Chorley
- Outcode
- PR7
- Location
- Guernsey Avenue, Buckshaw Village, Chorley PR7
- Marketed By:
- Purplebricks, Head Office
- Posted
- 2024-04-27
- PR7 Rating:
- More Info?
- Please contact Purplebricks, Head Office on 024 7511 8874 or Request Details
Property Description
**Ideal for First Time Buyers and sold with No Chain** This immaculate first floor apartment within the highly sought after area of Buckshaw Village overlooks the park and is perfectly placed for commutors to Manchester and Preston being close to the train station and M6 Motorway. The property briefly comprises; Lounge/Dining Room, Kitchen, Bathroom and a large double Bedroom and an allocated parking space. This Apartment must be viewed to be appreciated. Don't miss out!
Communal Entrance
The Communal Entrance is accessed via a security door with Key Code entry or key lock and Individual Intercom. Individual post box and stairway to the First Floor.
Entrance Hallway
The apartment is accessed through a wooden door into the Entrance Hallway. Intercom to Apartment security door, double glazed window to the side elevation, Economy 7 heater, electric box, wooden flooring and ceiling light point. Door to Utility Cupboard which houses the boiler and tank and shelving for storage. Doors to internal rooms; Bedroom, Bathroom and Lounge/Diner.
Lounge/Dining Room
13'8" x 11'4"
The immaculate, light and airy Lounge/Dining room has a double glazed door with a Julliet balcony which opens out onto a view of the park, wooden flooring, two Economy 7 heaters, ceiling light point, TV and phone point and open plan to the Kitchen.
Kitchen
7'11" x 6'5"
The modern fitted kitchen has contrasting worksurfaces and upstands and a range of wall and base units with integrated appliances; fridge/freezer, dishwasher, electric oven and a four ring induction hob with a stainless steel and glass extractor hood over and a stainless steel sink and drainer with mixer taps. Ceiling spot lighting, wooden flooring and a double glazed window overlooking the park.
Master Bedroom
12'1" (max) x 9'5"
The master bedroom is a large double room and has a double glazed window to side aspect, Economy 7 heater, ceiling light point, carpeted flooring, TV and phone point.
Bathroom
6'5" x 6'4"
Modern three piece Bathroom suite comprising; bath with a stainless steel shower, low level flush W.C, hand wash basin with stainless steel mixer taps, stainless steel towel rail, mirrored vanity cupboard, elevated tile walls around bath and shower, wooden flooring, ceiling light point and shaver point.
Allocated Parking
One allocated parking space within the car park and numerous visitor spaces
Lease Information
Maintainance Charges £1063.69 pa
Ground Rent £37.50 Per six months
Property Location
Marketed by Purplebricks, Head Office
Disclaimer Property descriptions and related information displayed on this page are marketing materials provided by Purplebricks, Head Office. estateagents365.uk does not warrant or accept any responsibility for the accuracy or completeness of the property descriptions or related information provided here and they do not constitute property particulars. Please contact Purplebricks, Head Office for full details and further information.


