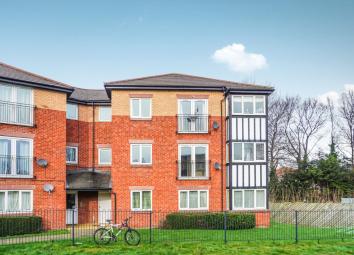Flat for sale in Chester CH2, 2 Bedroom
Quick Summary
- Property Type:
- Flat
- Status:
- For sale
- Price
- £ 150,000
- Beds:
- 2
- Baths:
- 1
- Recepts:
- 1
- County
- Cheshire
- Town
- Chester
- Outcode
- CH2
- Location
- Chesterton Court, Chester CH2
- Marketed By:
- Purplebricks, Head Office
- Posted
- 2024-04-27
- CH2 Rating:
- More Info?
- Please contact Purplebricks, Head Office on 024 7511 8874 or Request Details
Property Description
A superb and well presented two bedroom ground floor apartment situated to this sought after development close to the city centre and offering easy access to the university, hospital and fitness centre. In brief, the accommodation comprises entrance, entrance hall, lounge/diner, kitchen, bedroom one, bedroom two, bathroom, communal gardens with play park and allocated parking space for one vehicle.
Communal Entrance
Secure communal entrance with door to the apartment.
Entrance Hall
20' 8" x 3' 7"
Coved ceiling. Wood effect laminate flooring. Intercom phone. Telephone point. Built i airing cupboard with shelving and radiator. Further built in storage cupboard. Radiator. Panelled doors to lounge, kitchen, bedrooms and bathroom.
Lounge/Dining Room
16' 11" into recess x 14' 6" into recess
A spacious living space with recessed dining area. Coved ceiling. Wood effect laminate flooring. Radiator. TV point. Double glazed windows to two elevations. Further double glazed window to dining recess with aspect over park.
Kitchen
9' x 8' 1"
Fitted with a range of light wood effect base, wall and drawer units with granite effect worksurfaces with inset one and half bowl sink and drainer unit with mixer tap. Appliances to include four ring stainless steel gas hob with extractor over and electric oven and grill beneath. Concealed washing machine and fridge freezer. Concealed gas boiler. Tiled splashback. Recessed lights. Radiator. Double glazed window.
Bedroom One
10' 6" x 10' 4"
Wood effect laminate flooring. Telephone point. Radiator. Double glazed window to front elevation overlooking the park.
Bedroom Two
10' 6" x 9' 3"
Wood effect laminate flooring. Radiator. Double glazed window to rear elevation overlooking the communal lawned area.
Bathroom
Fitted with a modern white three piece suite comprising panelled bath with mixer tap and further chrome mixer shower over with glazed screen. Pedestal wash hand basin. WC. Part tiled walls with border tile. Fitted mirror. Shaver point. Towel radiator. Recessed lights. Extractor fan. Double glazed window.
Outside
Allocated parking space for one vehicle. Communal lawned gardens and children's play park.
Lease Information
Service charge is £1,013.74 per year.
Ground Rent is £70.00 per year.
Property Location
Marketed by Purplebricks, Head Office
Disclaimer Property descriptions and related information displayed on this page are marketing materials provided by Purplebricks, Head Office. estateagents365.uk does not warrant or accept any responsibility for the accuracy or completeness of the property descriptions or related information provided here and they do not constitute property particulars. Please contact Purplebricks, Head Office for full details and further information.


