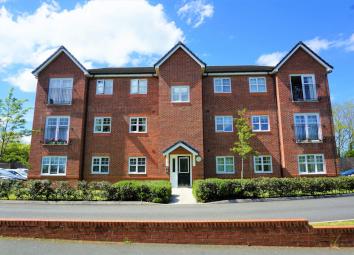Flat for sale in Chester CH4, 2 Bedroom
Quick Summary
- Property Type:
- Flat
- Status:
- For sale
- Price
- £ 120,000
- Beds:
- 2
- Baths:
- 1
- Recepts:
- 1
- County
- Cheshire
- Town
- Chester
- Outcode
- CH4
- Location
- Aspen Way, Chester CH4
- Marketed By:
- Purplebricks, Head Office
- Posted
- 2024-04-20
- CH4 Rating:
- More Info?
- Please contact Purplebricks, Head Office on 024 7511 8874 or Request Details
Property Description
No onward chain! Immaculately presented two bedroom first floor apartment situated within the popular village of Penyffordd. The well proportioned accommodation briefly consists security entry intercom system, entrance hall, open plan lounge/dining area/kitchen with integrated appliances, two bedrooms with an en-suite to the master bedroom plus bathroom. Communal gardens. Allocated parking plus visitor parking. The property benefits from double glazing and gas fired central heating. Arrange your viewing today. The property is also offered with no onward chain.
Communal Entrance
With communal security entrance door. Communal hallway.
Entrance Hall
Enter via a timber door, intercom system, radiator, laminate flooring, built in storage cupboard with shelving, timber door to open plan living room, timber doors to bedroom, bedroom two and the bathroom.
Open Plan Living
20'2'' x 17'1''
Lounge Area - Side aspect double glazed window, Rear aspect French patio doors leading to a Juliet balcony, radiator, laminate flooring, television point, telephone point. Kitchen Area - Fitted with a range of units having built into the working surface a one and a half single drainer sink unit with mixer tap attachment. Base units, drawers and matching suspended wall cabinets. One wall cabinet housing the gas fired central heating boiler. Integrated appliances to include oven, hob, cooker hood, fridge freezer and washing machine/dryer. Wooden flooring. Ceiling light point. Dining Area - Wooden flooring. Central heating radiator. Ceiling light point.
Bedroom One
8'7'' x 12'9''
Two rear aspect double glazed windows, radiator and a television point.
En-Suite
Fitted with a white suite comprising close coupled WC. Pedestal wash hand basin. Shower cubicle with shower unit. Central heating radiator. Wall cabinet. Extractor fan. Karndean flooring. Ceiling light point.
Bedroom Two
8'7'' x 9'9''
Rear aspect double glazed window and a radiator.
Bathroom
Fitted with a white suite comprising close coupled WC. Pedestal wash hand basin. Panelled bath with shower attachment and side glazed shower screen. Central heating radiator. Karndean flooring. Wall cabinet. Extractor fan. Ceiling light point.
Communal Gardens
Allocated parking for one vehicle plus visitor parking.
General Information
Ground rent is £250.00 paid each January.
Monthly Lease is £74.50.
Property Location
Marketed by Purplebricks, Head Office
Disclaimer Property descriptions and related information displayed on this page are marketing materials provided by Purplebricks, Head Office. estateagents365.uk does not warrant or accept any responsibility for the accuracy or completeness of the property descriptions or related information provided here and they do not constitute property particulars. Please contact Purplebricks, Head Office for full details and further information.


