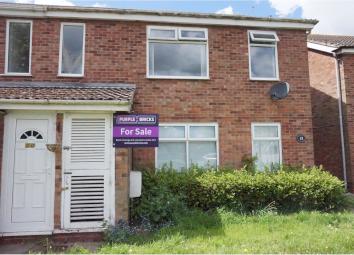Flat for sale in Chester CH2, 2 Bedroom
Quick Summary
- Property Type:
- Flat
- Status:
- For sale
- Price
- £ 80,000
- Beds:
- 2
- Baths:
- 1
- Recepts:
- 1
- County
- Cheshire
- Town
- Chester
- Outcode
- CH2
- Location
- Manley View, Elton CH2
- Marketed By:
- Purplebricks, Head Office
- Posted
- 2024-04-01
- CH2 Rating:
- More Info?
- Please contact Purplebricks, Head Office on 024 7511 8874 or Request Details
Property Description
***Cash buyers***ideal investment potential for £500 per calendar month rental.
Benefiting from gas central heating and double glazing.
The accommodation briefly comprises; entrance hall, lounge, kitchen, two bedrooms and bathroom. Externally a a garage.
Well placed for the M56 motorway the property is located less than a mile from it and offers excellent transport links across the North West and North Wales.
The historic city of Chester is also less than ten miles away.
The village itself caters for most amenities including a mini supermarket, bakery, post office, doctors surgery and the village primary school.
Cheshire Oaks shopping outlet also provides a wide range of shops and is located within 4 miles of Elton with supermarket's such as Tesco's and Sainsburys located less than 4 miles away.
Entrance Hallway
Entrance door, cupboard housing gas and electrics meters, stairs to first floor.
Lounge/Dining Room
17'10" x 12'03" (5.44m x 3.6m).
Double glazed window to the rear elevation, double and single radiator, laminate flooring and access to the kitchen and inner hallway.
Kitchen
Kitchen 9'11" x 8'11" (2.87m x 2.72m).
Range of base and wall units with work surfaces over, breakfast bar, inset single drain stainless steel sink unit with mixer taps, plumbing and housing for washing machine, space for gas oven, fridge/freezer, built-in storage cupboard, double glazed window to the rear elevation, wall mounted central heating boiler.
Inner Hall
Two built in storage cupboards and access to the bathroom and bedrooms.
Bedroom One
11' x 10'1" (3.35m x 3.07m).
Double glazed window to the front elevation, double radiator, laminate flooring.
Bedroom Two
10'1" x 6'9" (3.07m x 2.06m).
Double glazed window to the front elevation, single radiator.
Bathroom
Suite comprising panelled bath with over head shower, pedestal wash hand basin, low level WC, double glazed frosted window to the side elevation, double radiator and part tiled splash backs, laminate flooring.
Outside
There is a garage.
Property Location
Marketed by Purplebricks, Head Office
Disclaimer Property descriptions and related information displayed on this page are marketing materials provided by Purplebricks, Head Office. estateagents365.uk does not warrant or accept any responsibility for the accuracy or completeness of the property descriptions or related information provided here and they do not constitute property particulars. Please contact Purplebricks, Head Office for full details and further information.


