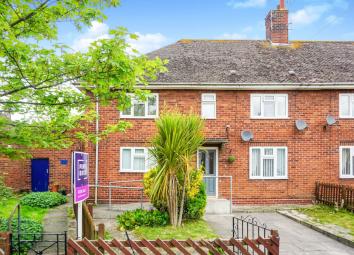Flat for sale in Chester CH1, 2 Bedroom
Quick Summary
- Property Type:
- Flat
- Status:
- For sale
- Price
- £ 87,500
- Beds:
- 2
- Baths:
- 1
- Recepts:
- 1
- County
- Cheshire
- Town
- Chester
- Outcode
- CH1
- Location
- Crabwall Place, Chester CH1
- Marketed By:
- Purplebricks, Head Office
- Posted
- 2024-04-16
- CH1 Rating:
- More Info?
- Please contact Purplebricks, Head Office on 024 7511 8874 or Request Details
Property Description
This very spacious first floor flat with private rear garden is located at the end of a quiet residential cul-de-sac approximately 2.5 miles from Chester city centre and very close to local shops and amenities. The accommodation on offer briefly comprises; two large double bedrooms, lounge, kitchen and bathroom. The property is double glazed and warmed by gas fired central heating.
Hallway
Enter via a front aspect solid timber door, through to the downstairs entrance hallway, doorway leads to a brick built storage area with laminate flooring, down stairs W.C and a timber door giving access through to the private rear garden. Stairs then lead up to the first floor landing.
First Floor
Loft access, radiator, timber doors to lounge, kitchen, bedroom one, bedroom two and bathroom.
Lounge
10'9'' x 14'11''
Front aspect double glazed window, picture rail, gas fire with tiled hearth and surround, laminate flooring, radiator and a television point.
Kitchen
10'7'' x 8'7''
Rear aspect double glazed window, range of wall and base units with rolled edge work surface, stainless steel sink and drainer, cooker point, space and plumbing for washing machine, space for fridge freezer, radiator, space for dining table and chairs.
Bedroom One
17'10'' x 9'7''
Two front aspect double glazed windows, laminate flooring, television point, radiator and a built-in storage cupboard.
Bedroom Two
10'7''x 12'2''
Rear aspect double glazed window, laminate flooring and a radiator.
Bathroom
5'2'' x 7'2''
Rear aspect frosted double glazed window, white suite comprising panel enclosed bath with wall mounted shower, wall mounted wash hand basin with tiled splashbacks, low level WC, part tiled walls and a radiator.
Outside
A private garden laid mainly to lawn, mature trees and shrubs, decorative stocked borders, patio area having space for table and chairs. To the front of the property is a paved pathway to self-contained first floor apartment.
Property Location
Marketed by Purplebricks, Head Office
Disclaimer Property descriptions and related information displayed on this page are marketing materials provided by Purplebricks, Head Office. estateagents365.uk does not warrant or accept any responsibility for the accuracy or completeness of the property descriptions or related information provided here and they do not constitute property particulars. Please contact Purplebricks, Head Office for full details and further information.


