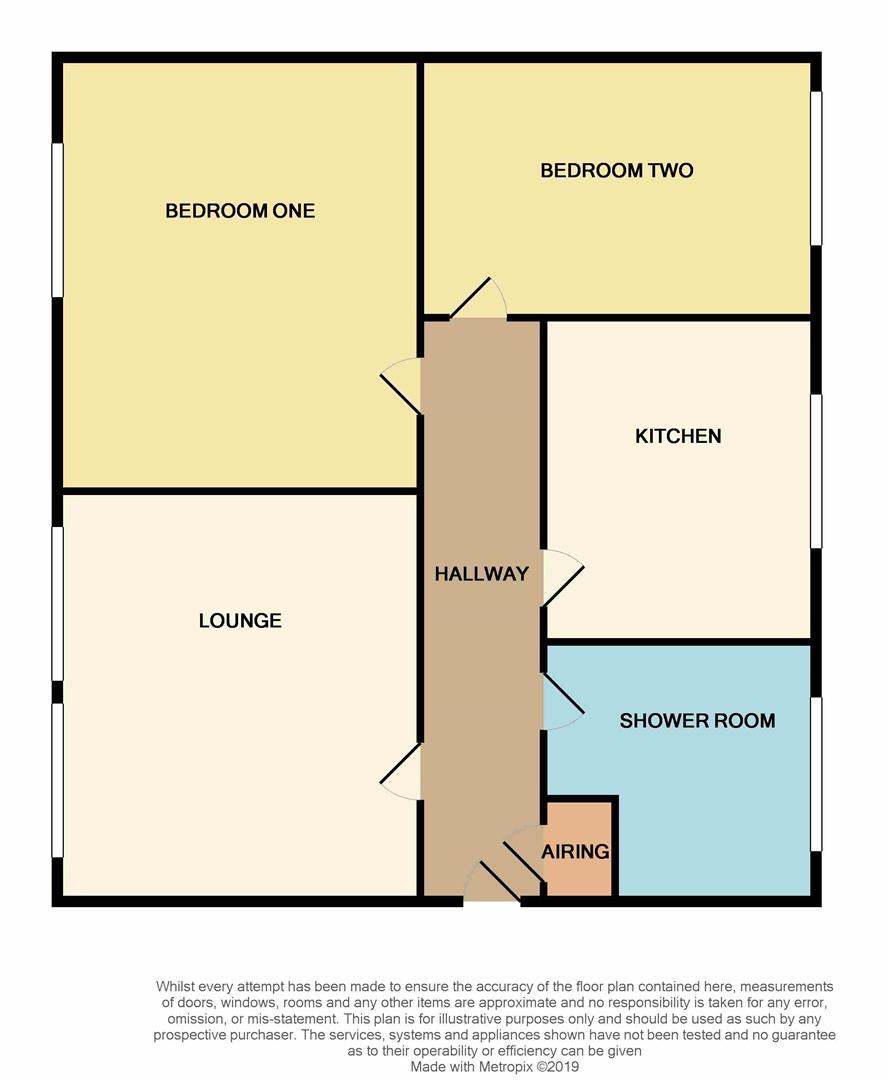Flat for sale in Cannock WS11, 2 Bedroom
Quick Summary
- Property Type:
- Flat
- Status:
- For sale
- Price
- £ 140,000
- Beds:
- 2
- Baths:
- 1
- Recepts:
- 1
- County
- Staffordshire
- Town
- Cannock
- Outcode
- WS11
- Location
- Allport Mews, Allport Street, Cannock WS11
- Marketed By:
- DB Roberts
- Posted
- 2024-04-21
- WS11 Rating:
- More Info?
- Please contact DB Roberts on 01543 439335 or Request Details
Property Description
This superbly presented two bedroom apartment is situated on a much sought after and popular road which is within walking distance of Cannock town centre. Due the locality of the apartment there is a wide variety of amenities within the town centre including shops, restaurants and bars, in addition there are various transport links nearby including good road networks, bus services and train services from Cannock station.
Well suited to meet with the needs of many buyers, overall the property offers generous living accommodation throughout. Noted in particular for its two well proportioned bedrooms and lovely fitted kitchen with integrated oven and hob, a viewing is warmly invited to appreciate the standard and size that this apartment has to offer. The accommodation comprises of; Entrance hallway, well appointed lounge with feature marble fireplace and remote controlled gas fire, two double bedrooms and a restyled shower room. The property also benefits from having Electric storage heating a secure communal entrance and designated parking.
Communal Entrance
Entrance Hall
Lounge (4.41m x 3.55m (14'5" x 11'7"))
Kitchen (3.38m x 2.43m (11'1" x 7'11"))
Bedroom One (3.41m x 3.05m (11'2" x 10'0"))
Bedroom Two (3.38m x 2.43m (11'1" x 7'11"))
Restyled Shower Room (1.91m x 1.80m (6'3" x 5'10"))
Designated Parking
Floorplan & Space Planner
Please take advantage of the Space Planner, which allows you to drag-and-drop furniture into the floor plan, to see how you might actually live in this property. Dragging-and-dropping from the furniture library is very easy and, once finished, you are able to view the finished plan in 2D or 3D, and also save or email the floor plan for future access. Simply copy and paste the following link into your browser:
Property Location
Marketed by DB Roberts
Disclaimer Property descriptions and related information displayed on this page are marketing materials provided by DB Roberts. estateagents365.uk does not warrant or accept any responsibility for the accuracy or completeness of the property descriptions or related information provided here and they do not constitute property particulars. Please contact DB Roberts for full details and further information.


