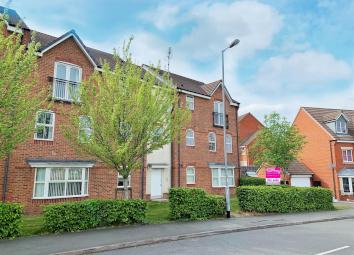Flat for sale in Cannock WS12, 2 Bedroom
Quick Summary
- Property Type:
- Flat
- Status:
- For sale
- Price
- £ 48,000
- Beds:
- 2
- Baths:
- 1
- Recepts:
- 1
- County
- Staffordshire
- Town
- Cannock
- Outcode
- WS12
- Location
- Lupin Drive, Huntington, Cannock WS12
- Marketed By:
- Open House Nationwide
- Posted
- 2024-04-02
- WS12 Rating:
- More Info?
- Please contact Open House Nationwide on 020 7768 7005 or Request Details
Property Description
***viewing highly recommended***
***40% shared ownership on offer***
***ideal opportunity to get on to the housing ladder***
Open House Cannock Estate Agents is delighted to present this beautifully presented modern 2 bedroom flat in a popular area of Cannock for sale.
The property is available on a 40% shared ownership for the advertised price, which would be ideal for first time buyers.
This home is well placed to provide easy access to Cannock Town Centre which offers a wide range of amenities with both local & national bus and train services available. The location also benefits from being just a few minutes away from Cannock Chase an area of outstanding natural beauty. Commuter benefits include A460, A5 and M6, M6 toll road linking the midlands motorway network.
The property is situated on the second floor corner plot, it has a Reception Hall, Lounge/Diner, Two Bedrooms, Kitchen and Bathroom. There is access to loft space. Externally the property offers allocated parking and communal gardens.
Lounge (5.00m (16' 5") x 4.23m (13' 11"))
Spacious lounge diner, with TV and phone sockets. Ceiling light points. Wall mounted radiators. Carpeted flooring. Juliet balcony with views.
Kitchen (2.26m (7' 5") x 2.76m (9' 1"))
Fitted kitchen with matching wall and base units. Integral oven and hob with extractor fan. Space and plumbing for washing machine and fridge freezer. Tiled splash back. Combi Boiler wall mounted. UPVC double glazed window with view.
Master Bedroom (3.56m (11' 8") x 3.50m (11' 6"))
Spacious master bedroom over looking the rear of the property. Electrical sockets and ceiling light points. French doors and Juliet balcony. Wall mounted radiator. Plenty of room for wardrobe space. Carpeted. Wall mounted television.
Bedroom Two (2.29m (7' 6") x 2.42m (7' 11"))
The second bedroom is currently being used for office and storage. However there is plenty of room for a single bed with wardrobe. Wall mounted radiator. Double glazed window and carpeted.
Bathroom
White suite comprising Bath with shower fittings, screen and curtain. Pedestal hand wash basin. Wall tiling surrounding bath and sink. Wall mounted radiator. Bathroom cabinet.
Hall
Reception hall has a front entrance door, intercom security system, carpeted flooring, ceiling light points. Wall mounted radiator and storage space.
Parking
Two allocated parking spaces at the rear of the property.
Free Market Valuation
Call for a free valuation of your home
Low Fees
Low fees from £399 no hidden extra costs
Property Location
Marketed by Open House Nationwide
Disclaimer Property descriptions and related information displayed on this page are marketing materials provided by Open House Nationwide. estateagents365.uk does not warrant or accept any responsibility for the accuracy or completeness of the property descriptions or related information provided here and they do not constitute property particulars. Please contact Open House Nationwide for full details and further information.


