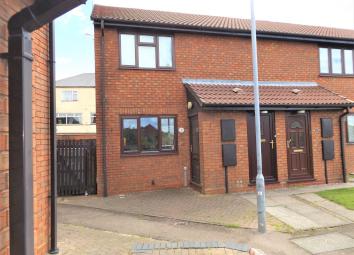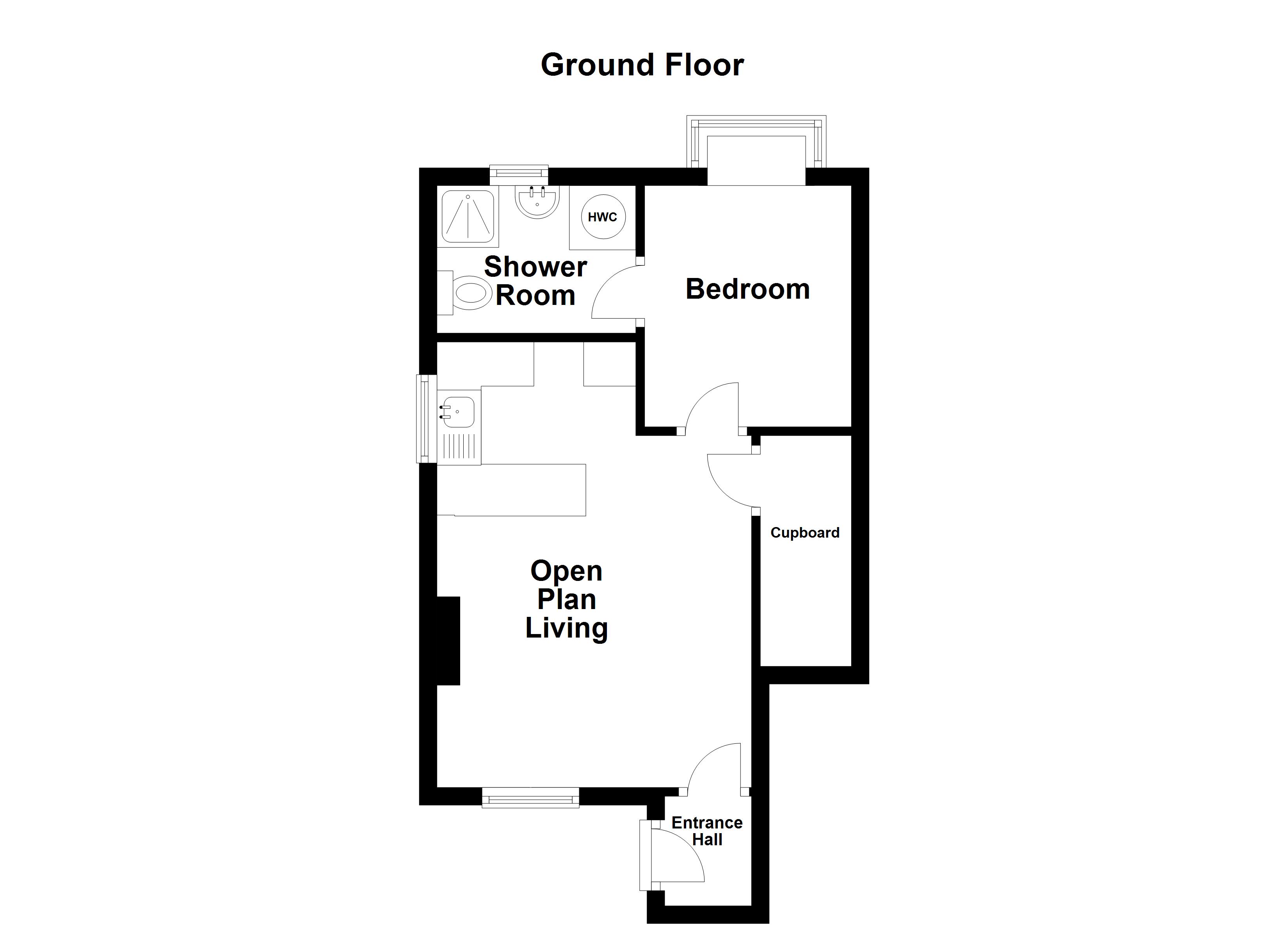Flat for sale in Cannock WS12, 1 Bedroom
Quick Summary
- Property Type:
- Flat
- Status:
- For sale
- Price
- £ 70,000
- Beds:
- 1
- Baths:
- 1
- Recepts:
- 1
- County
- Staffordshire
- Town
- Cannock
- Outcode
- WS12
- Location
- Hamilton Close, Hednesford, Cannock WS12
- Marketed By:
- Keable Homes Sales & Lettings
- Posted
- 2024-04-28
- WS12 Rating:
- More Info?
- Please contact Keable Homes Sales & Lettings on 01543 748894 or Request Details
Property Description
Keable Homes are pleased to bring to market this one bedroom ground floor flat in highly sought after Wimblebury. This property offers an excellent investment for a first time buyer or buy to let landlord. With an open plan kitchen living area, double bedroom and shower room, the property offers well proportioned accommodation.
To the front there is a private car park for residents, and the property sits within walking distance of local shops and amenities. There is a useful bus stop a few metres from the front door offering excellent public transport links.
Viewing is highly recommended.
The property briefly comprises of:
Entrance hall (1.24m x 0.98m) - with laminated flooring, a ceiling light point and the front door has a double glazed and frosted window inset. A further door leads through into:
Kitchen living area (5.04m x 3.58m) - with the kitchen area having a range of wall and base units with laminated work surface over. There is a stainless steel sink and drainer with mixer tap over, space for a washing machine, tumble dryer, electric cooker, fridge and freezer. The flooring is tiled and there is a double glazed window overlooking the side. In the living area there is a feature fire surround with electric fire inset, the flooring is laminated, there is an electric storage heater, ceiling light point and a large UPVC double glazed window overlooking the front.
Storage cupboard (2.6m x 1.0m) - a large, useful cupboard providing storage. There is a ceiling light point.
Bedroom (2.72m x 2.42m) - with carpeted flooring, fitted wardrobes and overhead cupboards, an electric storage heater, ceiling light point and a large box double glazed bow window overlooking the rear.
Shower room (2.25m x 1.65m) - with a single shower enclosure with electric shower, a low level WC and a pedestal hand wash basin. There is linoleum on the floor and the walls are tiled. There is a built in airing cupboard housing the hot water tank and providing extra storage.
Viewing is highly recommended to appreciate the property's location and potential.
Property Location
Marketed by Keable Homes Sales & Lettings
Disclaimer Property descriptions and related information displayed on this page are marketing materials provided by Keable Homes Sales & Lettings. estateagents365.uk does not warrant or accept any responsibility for the accuracy or completeness of the property descriptions or related information provided here and they do not constitute property particulars. Please contact Keable Homes Sales & Lettings for full details and further information.


