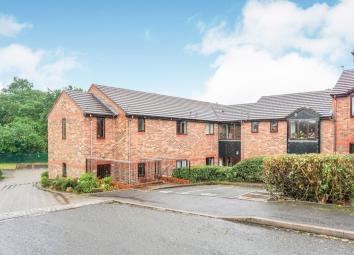Flat for sale in Cannock WS11, 1 Bedroom
Quick Summary
- Property Type:
- Flat
- Status:
- For sale
- Price
- £ 80,000
- Beds:
- 1
- Baths:
- 1
- Recepts:
- 1
- County
- Staffordshire
- Town
- Cannock
- Outcode
- WS11
- Location
- Woottons Court, Cannock WS11
- Marketed By:
- Purplebricks, Head Office
- Posted
- 2024-04-28
- WS11 Rating:
- More Info?
- Please contact Purplebricks, Head Office on 024 7511 8874 or Request Details
Property Description
*** open house Saturday 22nd June 12:00-1:00 ***
Please visit or call to book a viewing 24/7
Purplebricks are pleased to offer for sale this immaculately presented and spacious ground floor apartment with open plan living that has had many improvements from its current owner. This would make an ideal first time buyer home or great for buy to let property and is being sold with vacant possession.
The property is located a short walk from Cannock town centre with excellent facilities including local shops, bars and restaurants. Excellent public transport links nearby including bus and train station with easy access to both the M6 and M6 toll. Also a short distance from Cannock Chase Forest.
The property briefly comprises: Communal hallway, through hallway, a fantastically sized open plan living room and modern fitted kitchen with brand new integral appliances. There is also a great sized double bedroom and a modern bathroom.
The property is in immaculate condition throughout and finished to very high standard. Benefitting from new double glazed windows, economy seven storage heaters, allocated parking and communal gardens.
Viewing is imperative due to the excellent condition, size, quality, layout and general high demand for the location and style of property on offer.
Communal Entrance
Carpeted flooring and front door into:
Entrance Hall
Airing cupboard and carpeted flooring. Doors leading into the lounge, bedroom and bathroom.
Living Kitchen
22'4" X 10'5"
A fantastically sized open plan living room and modern fitted kitchen with carpeted flooring and dual aspect windows to the front and rear. Fitted with a range of Maple effect wall and base units with work tops and brand new integral oven and hob with extractor fan over. There is also a space to house a fridge freezer and a washing machine.
Bedroom
11'3" X 9'2"
A great sized double bedroom over looing the rear and carpeted flooring.
Bathroom
6'8" X 6'3"
Frosted window over looking the front, a heated chrome towel rail and vinyl flooring. White three piece suite.
Communal Gardens
Being mainly laid to lawn with mature shrubs.
Lease Information
96 years
£40.00 per month for ground rent and service charges
Property Location
Marketed by Purplebricks, Head Office
Disclaimer Property descriptions and related information displayed on this page are marketing materials provided by Purplebricks, Head Office. estateagents365.uk does not warrant or accept any responsibility for the accuracy or completeness of the property descriptions or related information provided here and they do not constitute property particulars. Please contact Purplebricks, Head Office for full details and further information.


