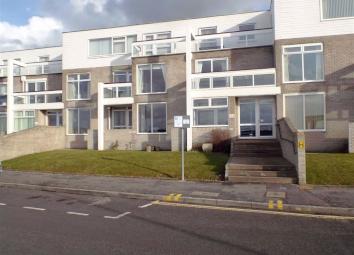Flat for sale in Burnham-on-Sea TA8, 3 Bedroom
Quick Summary
- Property Type:
- Flat
- Status:
- For sale
- Price
- £ 219,950
- Beds:
- 3
- Baths:
- 1
- Recepts:
- 1
- County
- Somerset
- Town
- Burnham-on-Sea
- Outcode
- TA8
- Location
- Quantock Court, Burnham On Sea, Somerset TA8
- Marketed By:
- A & F Estate Agents
- Posted
- 2024-04-01
- TA8 Rating:
- More Info?
- Please contact A & F Estate Agents on 01278 285904 or Request Details
Property Description
A ground floor purpose built flat with seaviews across the bridgwater bay
To View:
Apply to the Vendor's Sole Agents: Abbott & Frost
The Property:
Open Plan Lounge & Kitchen Area, Sun Room/Balcony, 3 Bedrooms, Shower Room, Electric Heating, Double Glazing & Tandem Garage. There are Communal Gardens & Visitors Parking.
Situation
Standing in a sought after position on the South Esplanade which is located just to the South of the Town Centre of this Somerset seaside town. The flat enjoys sea views across the Bridgwater Bay to the West Somerset coast and also to the South Wales coast. The High Street is a few hundred yards away and offers various shopping and banking facilities whilst there are many other amenities in the surrounding area including churches, hospital, doctors surgery, library, cinema, hotels, restaurants and public houses. Access to the M5 Junction 22 at Edithmead provides easy access to Bristol, London, The North and The South. Mainline railway station in Highbridge.
Construction
Built in the early 1970's of traditional construction, this purpose built flat offers spacious accommodation which has benefitted in recent years from very extensive renovation.
Accommodation
Entrance Hall:
Front door, telephone entry system, tiled floor.
Lounge & Kitchen (6.08 x 5.43m maximum (19'11" x 17'10" maximum))
Double glazed window having views across the Esplanade Gardens & Promenade to give sea views across Bridgwater Bay. Television & Telephone point and 9 spotlights. Comprehensive range of recently re-fitted and quality Kitchen units comprising various Base, Wall and Drawer units with roll top working surfaces, large central island, 1½ bowl stainless steel sink unit, plumbing for dishwasher, fitted "Gorenge" ceramic hob with overhead cooker hood and fitted oven. Infrared bar heater and infrared heater in the form of a picture.
Sun Room/Balcony
Double glazed door from the Open Plan Lounge, double glazed window with sea views and double glazed door with side panel giving access to the lawns at the front of the block.
Bedroom (4.28 x 3.01 (14'1" x 9'11"))
Double glazed window, built in triple wardrobe with mirror fronted doors, 3 spotlights and infrared heater in the form of a picture
Bedroom (3.42 x 2.98 (11'3" x 9'9"))
Double glazed window, 3 spotlights, built in storage cupboard and electric off peak heater.
Bedroom (3.64 x 2.41 (11'11" x 7'11"))
Built in double wardrobe having mirror fronted doors, double glazed window, coved ceiling and 3 spotlights.
Shower-Room
Recently re-fitted with quality sanitary ware comprising a white suite of Shower Cubicle with "Mira" shower unit, vanity unit with inset hand wash basin, low level W.C, heated towel rail, part tiled walls, polished tiled floor with underfloor heating, heated wall mirror, extractor fan and cupboard housing the "Ariston" instantaneous domestic water heater.
Outside
Garage 10.36 x 3.01 (34'0 x 9'11) - up and over door, concrete base and electric light and power. Communal lawns and visitor car parking.
Tenure
Long Leasehold -
Vacant possession upon completion
Outgoings
Sedgemoor District Council Tax Band "C" - £1529.71 2018/2019
Service Charge to include Buildings Insurance - £800 P.A
Services
Mains Water, Electricity and Drainage are connected
Jf
Consumer protection from unfair trading regulations
These details are for guidance only and complete accuracy cannot be guaranteed. If there is any point, which is of particular importance, verification should be obtained. They do not constitute a contract or part of a contract. All measurements are approximate. No guarantees can be given with respect to planning permission or fitness of purpose. No apparatus, equipment, fixture or fitting has been tested. Items shown in photographs are not necessarily included. Interested parties are advised to check availability and make an appointment to view before travelling to see a property.
The data protection act 1998
Please note that all personal provided by customers wishing to receive information and/or services from the estate agent will be processed by the estate agent.
For further information about the Consumer Protection from Unfair Trading Regulations 2008 see -
Property Location
Marketed by A & F Estate Agents
Disclaimer Property descriptions and related information displayed on this page are marketing materials provided by A & F Estate Agents. estateagents365.uk does not warrant or accept any responsibility for the accuracy or completeness of the property descriptions or related information provided here and they do not constitute property particulars. Please contact A & F Estate Agents for full details and further information.


