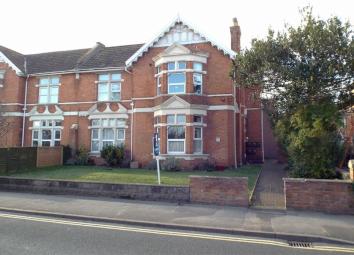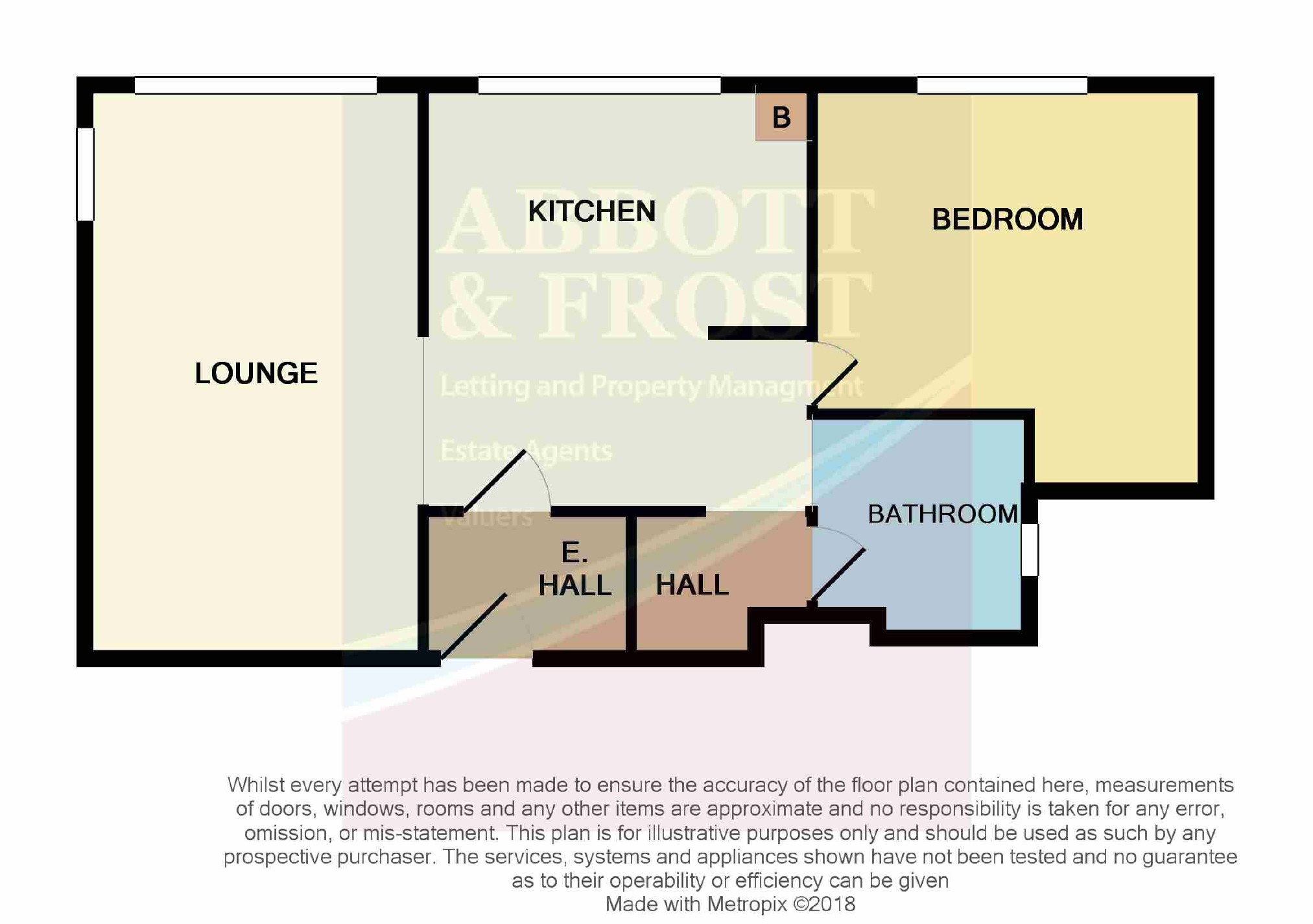Flat for sale in Burnham-on-Sea TA8, 1 Bedroom
Quick Summary
- Property Type:
- Flat
- Status:
- For sale
- Price
- £ 109,950
- Beds:
- 1
- Baths:
- 1
- Recepts:
- 1
- County
- Somerset
- Town
- Burnham-on-Sea
- Outcode
- TA8
- Location
- Berrow Road, Burnham-On-Sea, Somerset TA8
- Marketed By:
- A & F Estate Agents
- Posted
- 2024-04-01
- TA8 Rating:
- More Info?
- Please contact A & F Estate Agents on 01278 285904 or Request Details
Property Description
A converted 1 bedroom first floor flat with gas central heating, double glazing and allocated parking.
Situation:
This First Floor, 1 Bedroom Flat is located approximately ¼ of a mile to the north of the town centre and the beach is within easy walking distance. The town centre provides shops, cafes, banks and building society. Other facilities including churches, doctors surgery, hospital and recreational facilities. Easy access to the M5 Junction 22 at Edithmead. Main line railway station in Highbridge.
Description:
Converted and extended in approximately 2003/04 from a large semi-detached house into five flats comprising two 2 bedroom & three 1 Bedroom flats.
The sale will include the fitted carpets/floor coverings, curtains, blinds and light fittings.
Directions:
From Burnham-on-Sea town centre proceed north along Berrow Road for approx ¼ mile and turn left (coastal side) into Poplar Road. Access can be gained via driveway and parking area.
Communal Vestibule, Hall, Staircase & Landing.
The flat comprises entrance hall, kitchen, lounge, double bedroom, inner hall and bathroom, gas central heating, double glazing and allocated parking space.
Accommodation:
Entrance Hall: (6'5 x 3'9 (1.96m x 1.14m))
Approached via wooden door. Radiator, cloaks hooks and high level consumer unit.
Kitchen: (11'3 (max) x 12'4 (max) (3.43m ( max) x 3.76m ( max)))
Range of base and drawer units, tall shelved cupboard, wall cupboards and contrasting worktops. Inset 1½ bowl single drainer sink unit with mixer tap. Integrated appliances include electric oven, gas 4 ring hob and extractor fan/light. Radiator and westerly facing double glazed window. Wall mounted gas fired combination boiler which supplies hot water for central heating and domestic use. Telephone point, intercom phone, smoke detector and plumbing for automatic washing machine. Part tiled walls and adjustable ceiling spotlights.
Lounge: (9'10 x 16'8 (3.00m x 5.08m))
Radiator and dual aspect windows facing south and west. Television and telephone points.
Bedroom: (11'5 x 15'0 (max) (3.48m x 4.57m ( max)))
Radiator, double glazed window and freestanding oak wardrobe.
Inner Hall:
Freestanding oak wardrobe.
Bathroom:
Comprehensively tiled walls and comprising a white suite of panelled bath with mixer tap/shower attachment, rail and curtain. Pedestal wash hand basin H&C and low level W.C. Heated towel rack, extractor fan and obscure glass double glazed window.
Energy Performance Rating:
C71
Outside:
Allocated Parking Space
Tenure:
Leasehold - 999 Years from March 2006
Vacant Possession on Completion.
This Property could be considered with investment potential and we would anticipate obtaining £500 pcm on a 6 Months Assured Shorthold Tenancy Agreement.
Services:
Mains Water, Gas, Electricity and Drainage are connected.
Outgoings:
Sedgemoor District Council, Tax Band: A
£1,147.28 - 2018/19
Current Management Company fee: £768 per annum, paid monthly
Includes: Ground Rent (for which an additional £10 is taken in first month's Service Charge each year)
and Buildings Insurance
Notes:
Pets: Only allowed with prior written permission from the Board of Directors.
Sub-letting: Only allowed with prior approvals for each ingoing sub-tenant from the Board of Directors.
Conducting business from the property: No business or trade may be conducted on the premises, save with the written permission/consent of the Board of Directors.
Aa.
Consumer protection from unfair trading regulations
These details are for guidance only and complete accuracy cannot be guaranteed. If there is any point, which is of particular importance, verification should be obtained. They do not constitute a contract or part of a contract. All measurements are approximate. No guarantees can be given with respect to planning permission or fitness of purpose. No apparatus, equipment, fixture or fitting has been tested. Items shown in photographs are not necessarily included. Interested parties are advised to check availability and make an appointment to view before travelling to see a property.
The data protection act 1998
Please note that all personal provided by customers wishing to receive information and/or services from the estate agent will be processed by the estate agent.
For further information about the Consumer Protection from Unfair Trading Regulations 2008 see -
Property Location
Marketed by A & F Estate Agents
Disclaimer Property descriptions and related information displayed on this page are marketing materials provided by A & F Estate Agents. estateagents365.uk does not warrant or accept any responsibility for the accuracy or completeness of the property descriptions or related information provided here and they do not constitute property particulars. Please contact A & F Estate Agents for full details and further information.


